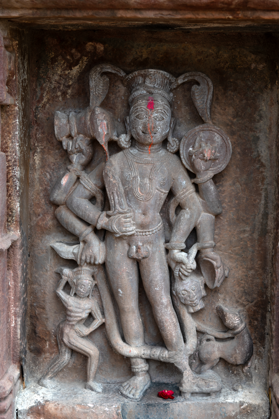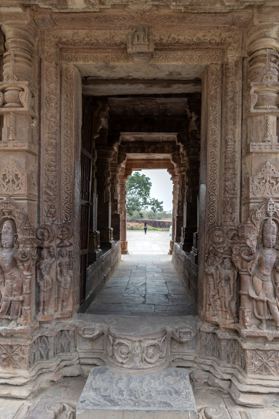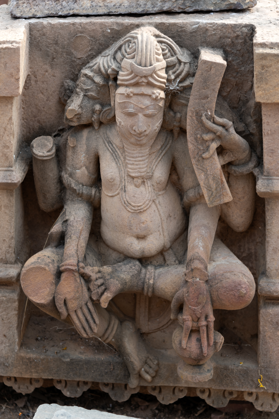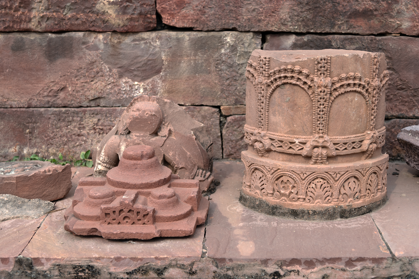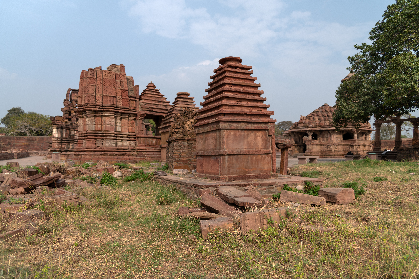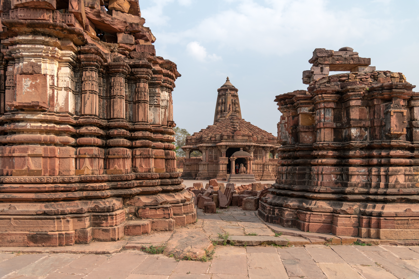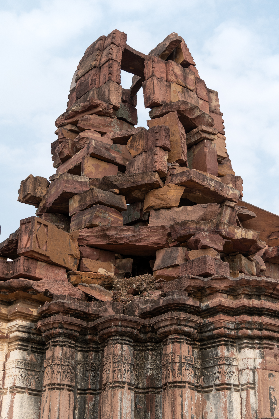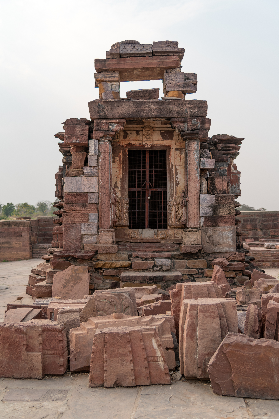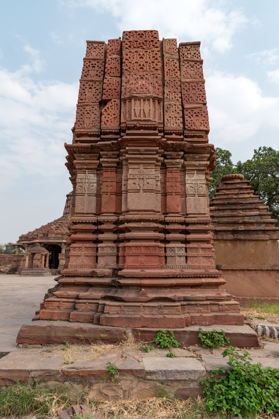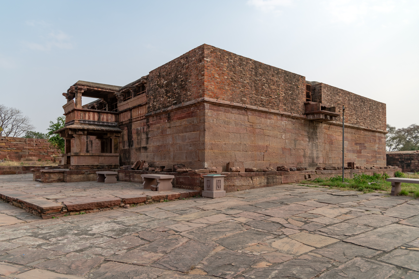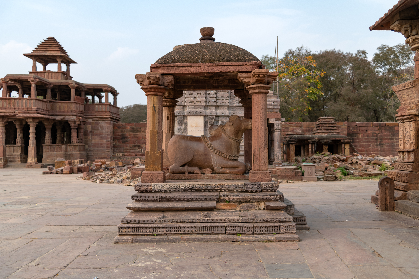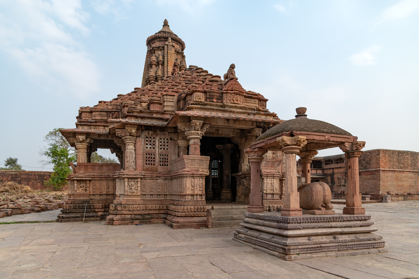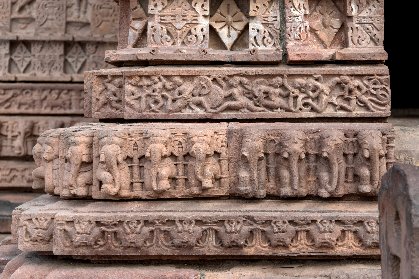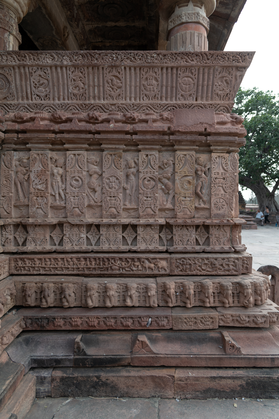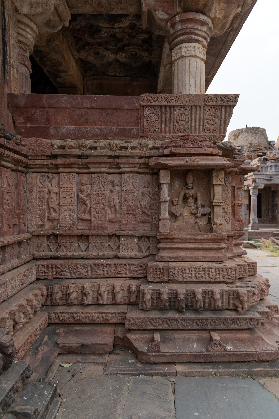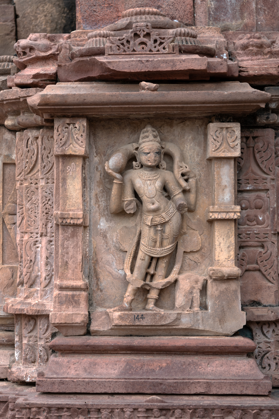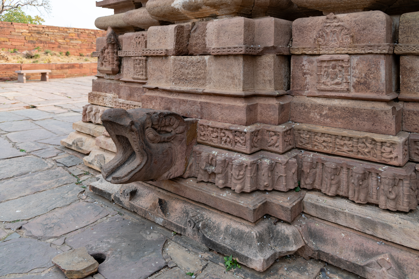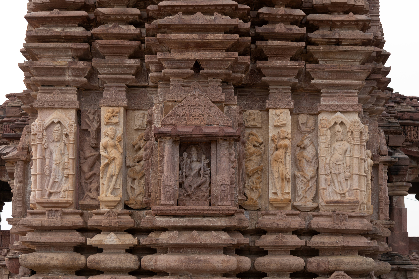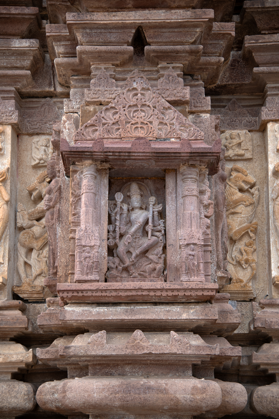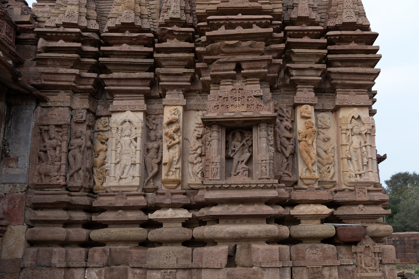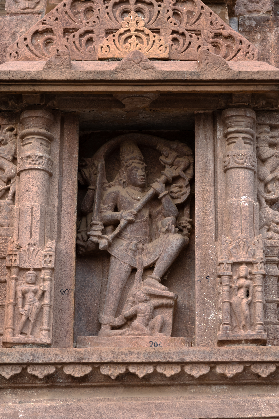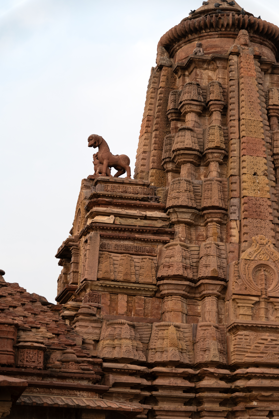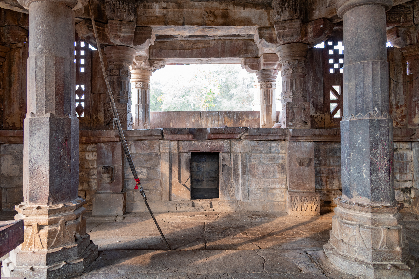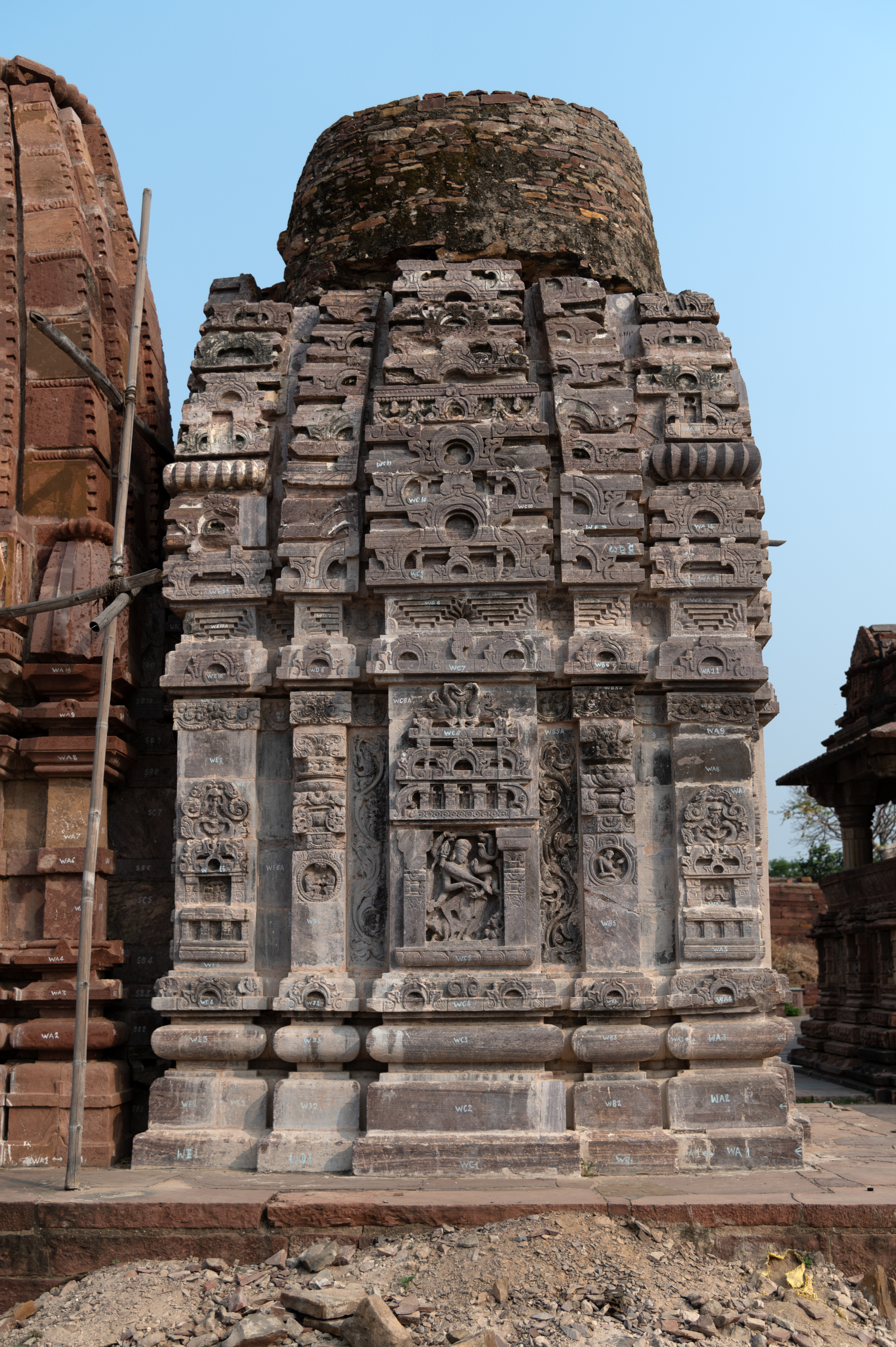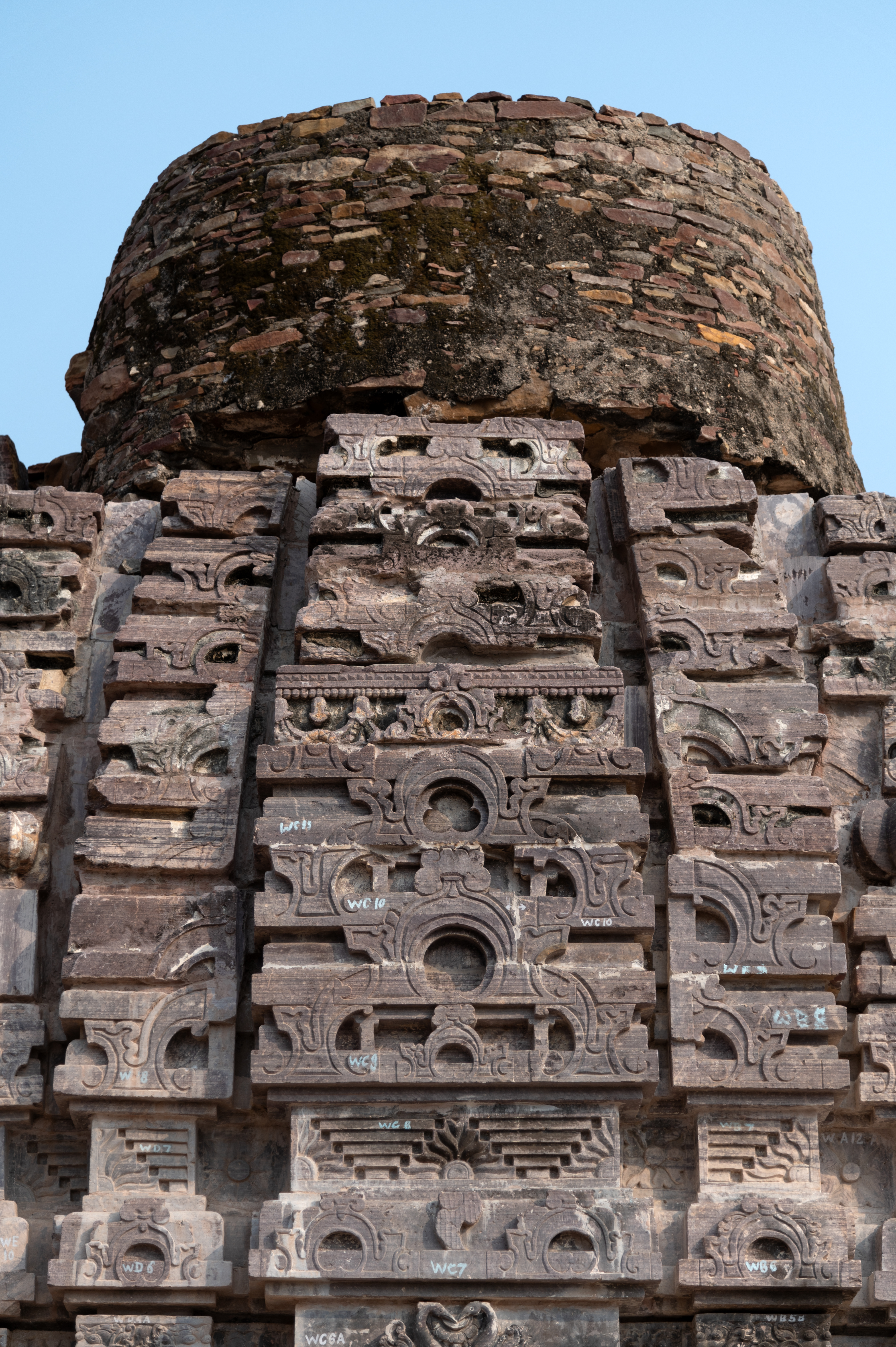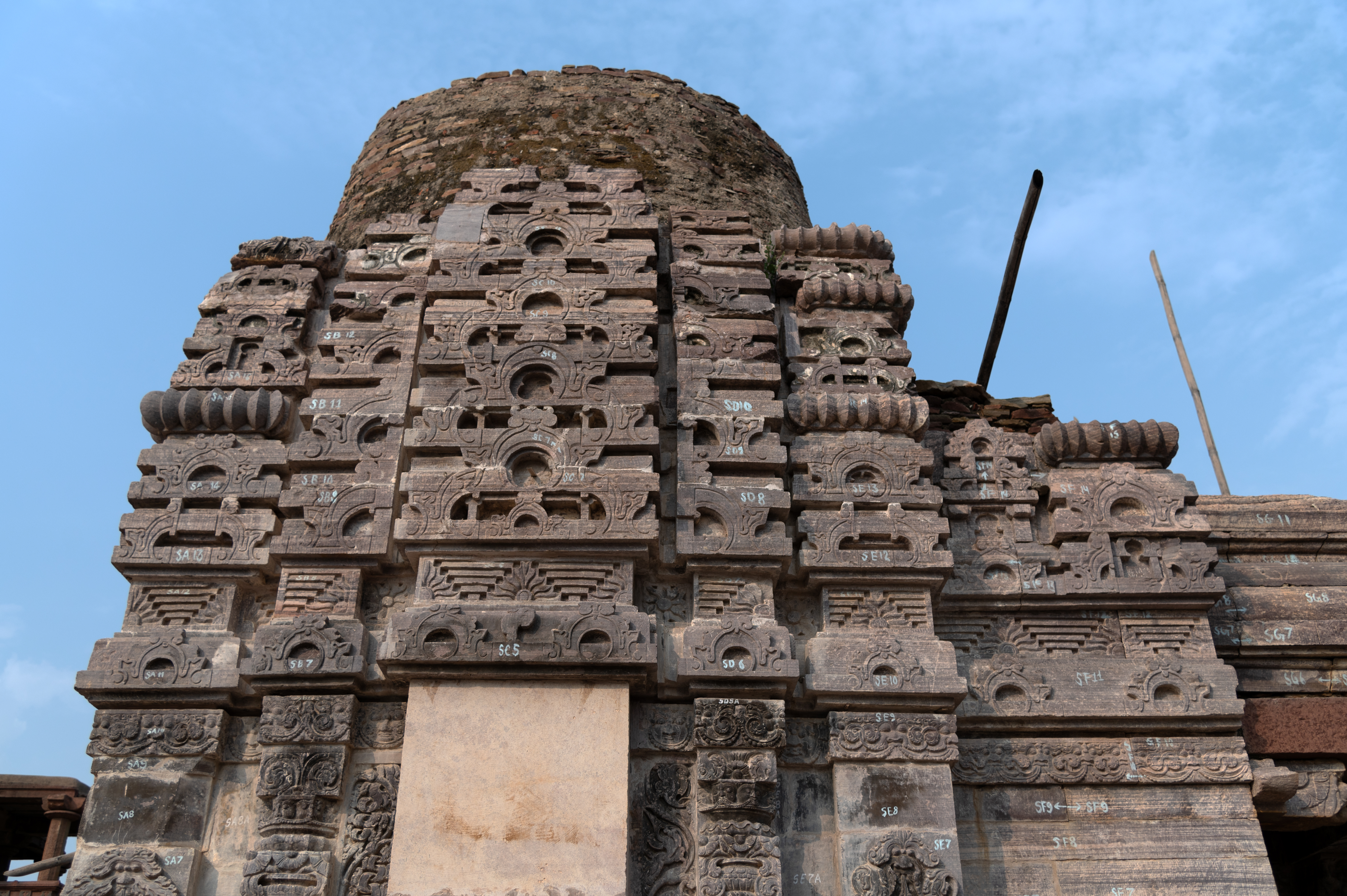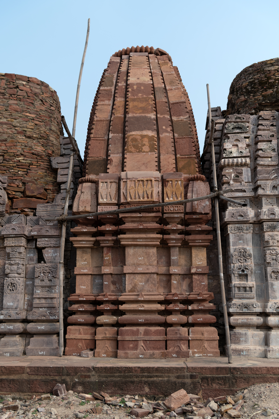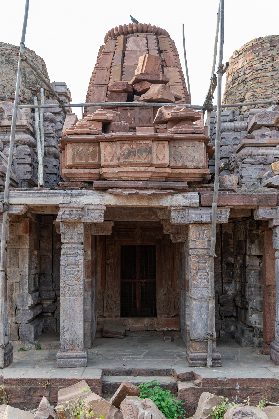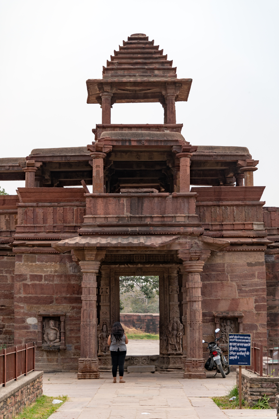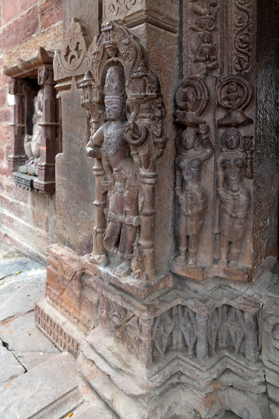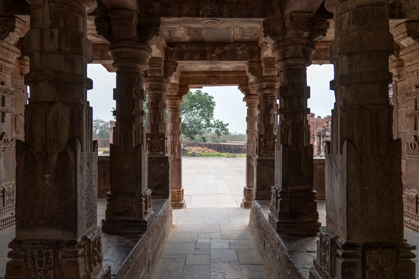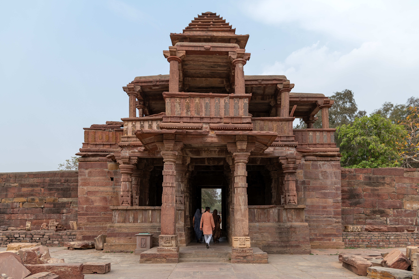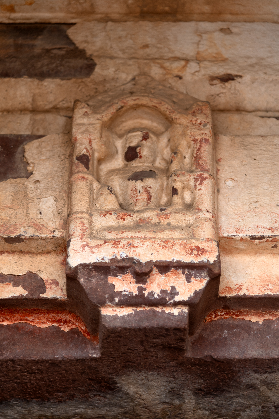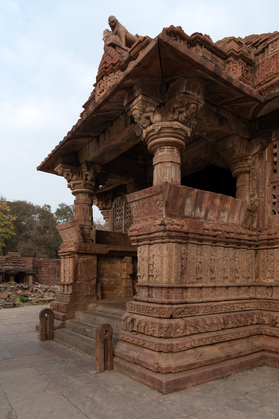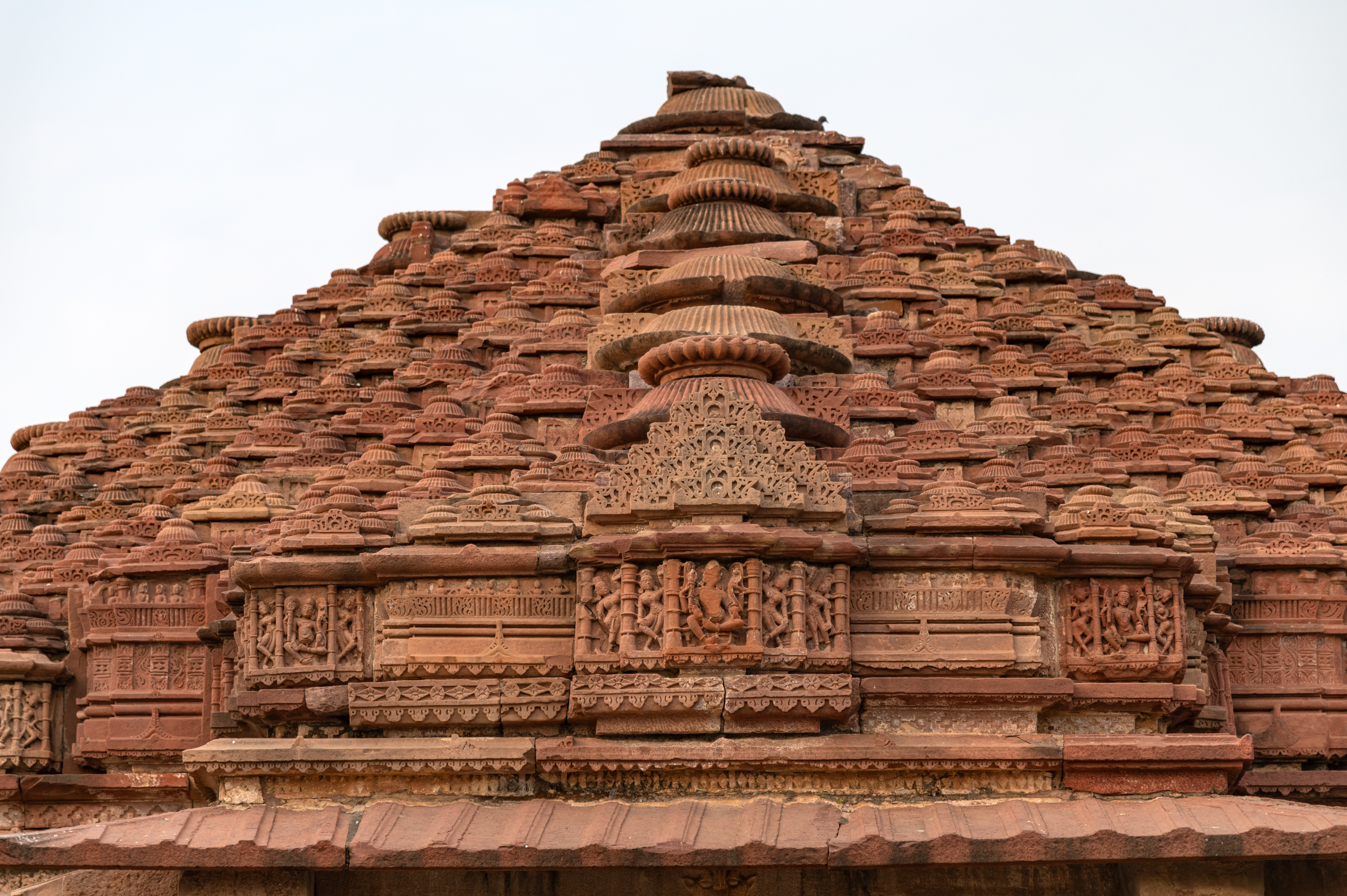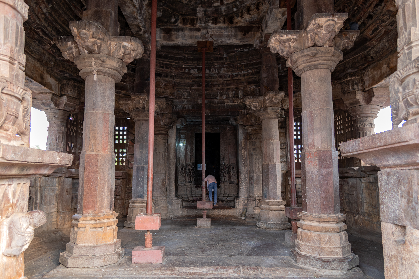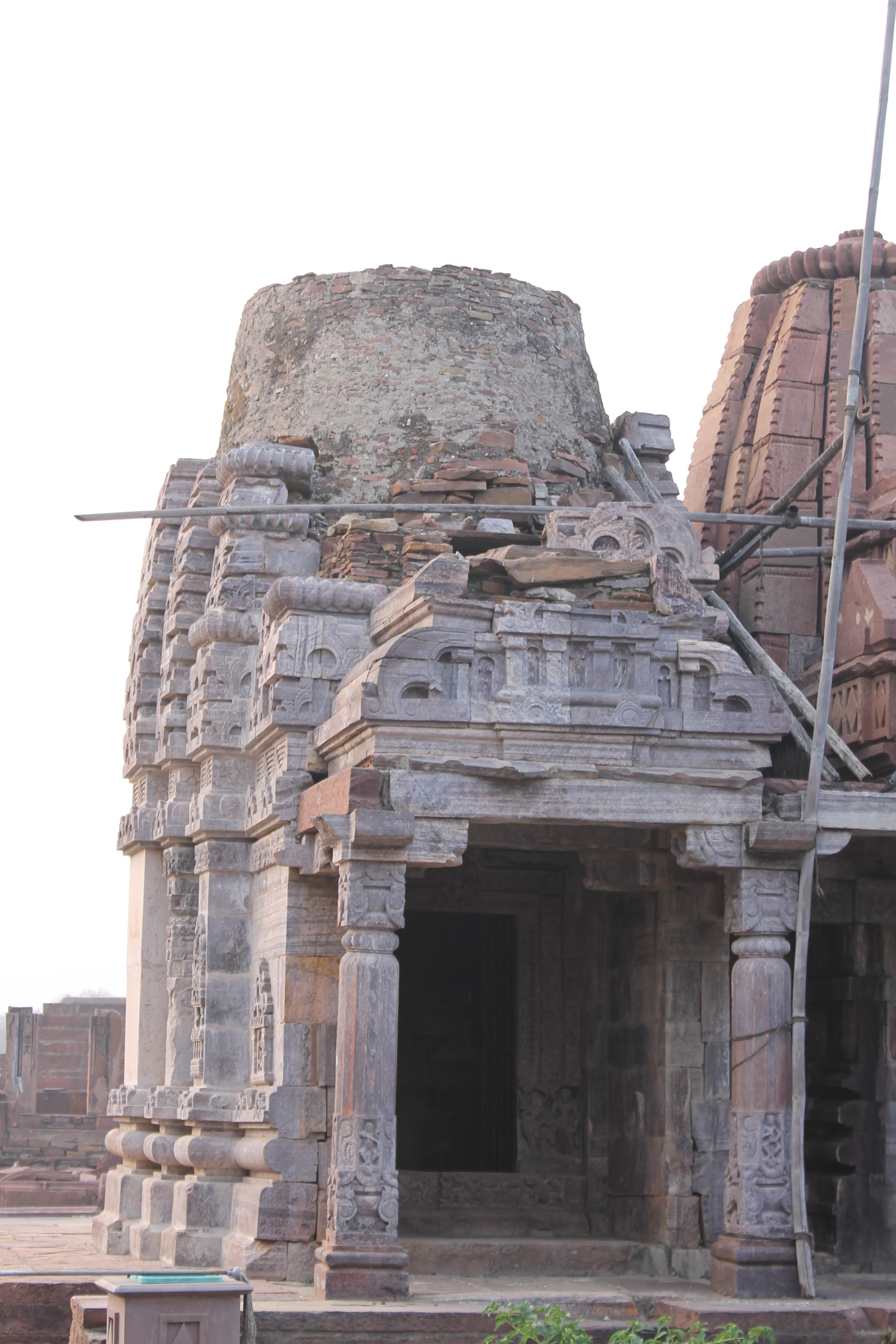Menal Shiva Temples and Mathas: A visual walkthrough
By Swapna Joshi
The image gallery provides us with a visual walkthrough of the temples at Menal, situated in the Chittorgarh district of Rajasthan. The Archaeological Survey of India (ASI) lists the monument as 'Mahanal temple and Math'. A small road in the Menal village, opposite the Hanuman Temple, leads to the temple complex. It is located near the highway that connects Kota and Chittorgarh. ASI later built lawns to beautify the road leading to the complex. This site is a huge complex consisting of over a dozen temples built around a gorge, forested areas, and a seasonal water stream. This stream separates the Mahanaleshwar temple complex and the Suhaveshwar temple complex. First complex is bounded by an enclosure wall built around the same time as some temple buildings. An entrance gateway on the north side leads to this complex. Upon entering this gateway, there is a triple-shrine temple and another dilapidated temple structure to the left of the viewer. On the right is a row of many small shrines, some partially preserved while others are in ruinous condition. Extensive architectural fragments surround these, likely forming several structures within the complex. The Mahanaleshwar Temple is in the center of the complex, and there is a monastic/residential building in the southeastern corner of the complex. A little further away from this complex is the Menali stream, beyond which is the Suhaveshwar Temple and a residential building. Visitors to the Mahanaleshwar group approach the complex from the northern entrance, then visit the smaller shrines, followed by the Mahanaleshwar Temple. During the rainy seasons and the months following it, the Suhaveshwar Temple becomes inaccessible because of the dramatic waterfall of the enormous cleft. The monastic building, or matha, in the Mahanaleshwar Temple remains closed to visitors.

