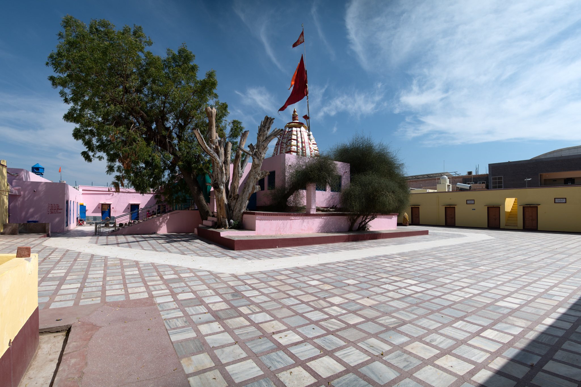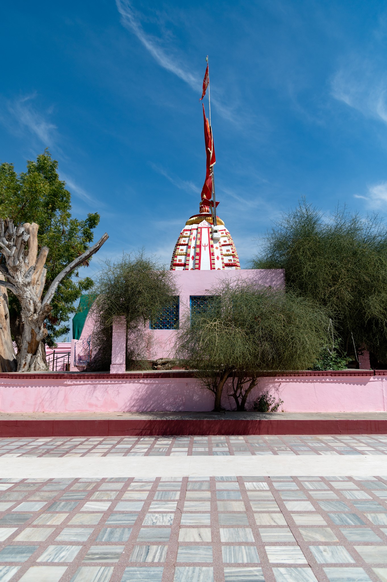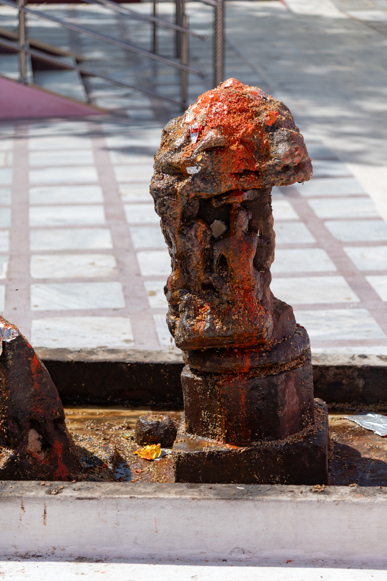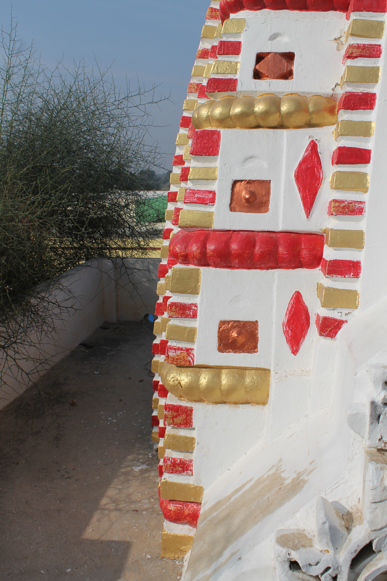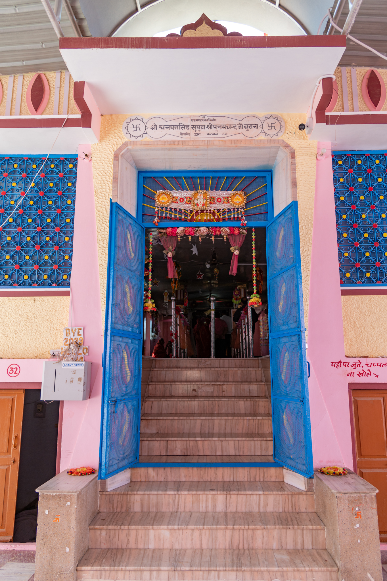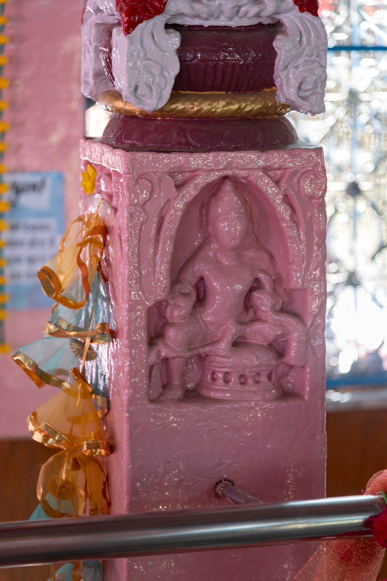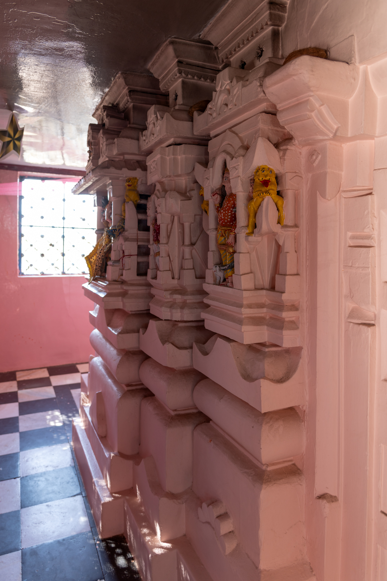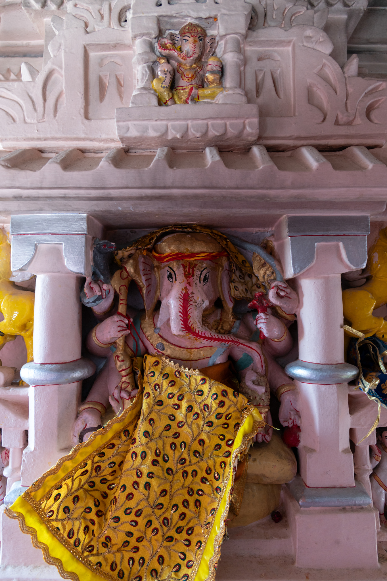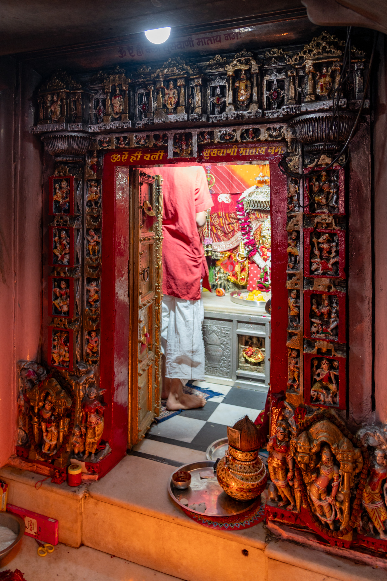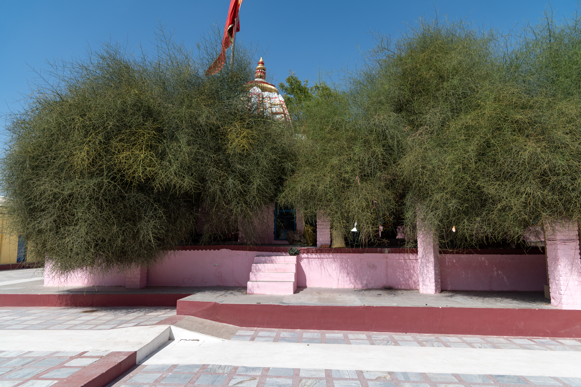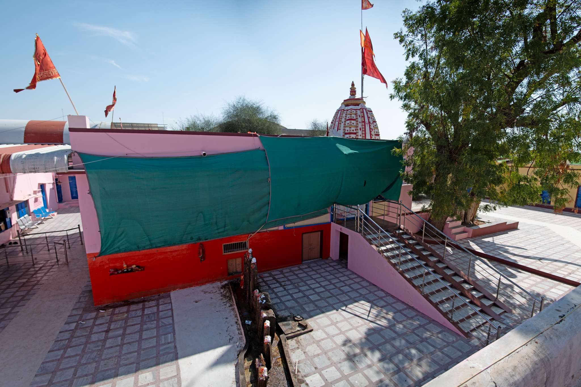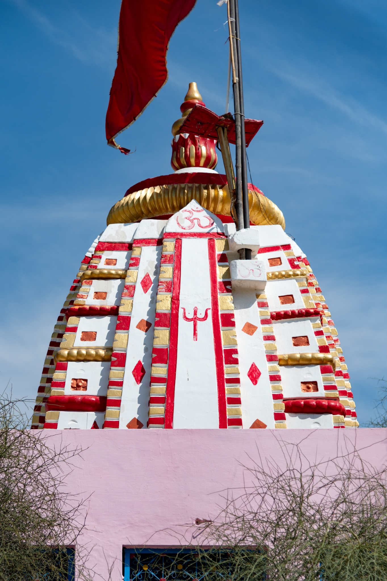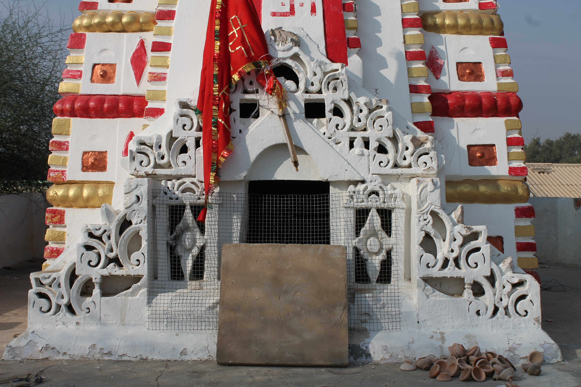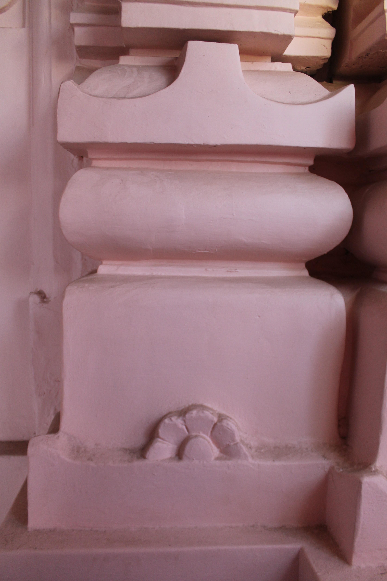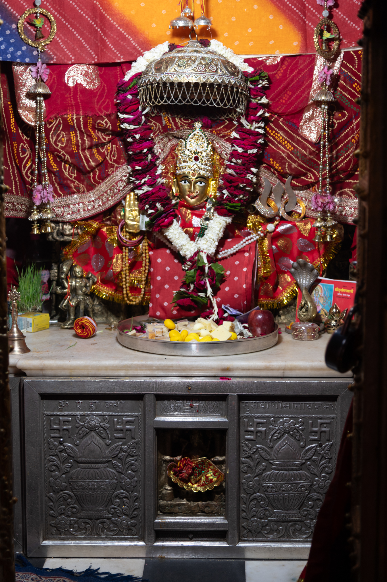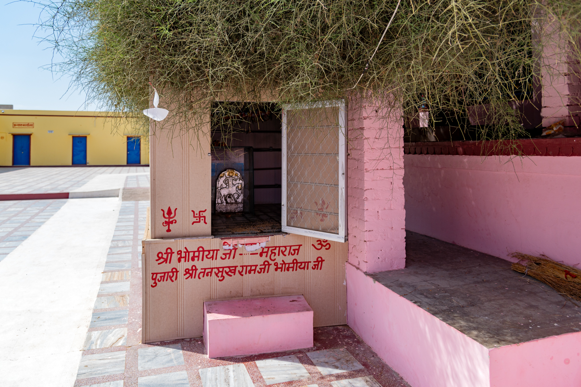Suswani Mata Temple at Morkhana: A visual walkthrough
By Swapna Joshi
Morkhana village in the Bikaner district of Rajasthan is an old town with temples, which are more than a thousand years old, along with hero stone steles and a few other historical fragments that are strewn in the village. Legend says that Morkhana, a derivation of the name Morkhiyana, formed part of the territory ruled by Raja Mordhwaj (or Mayurdhwaj); however, there is no epigraphical evidence to support this claim. The Suswani Mata Temple in this village is a 10th century CE goddess shrine protected under the Jodhpur Circle of the Archaeological Survey of India (ASI). It is dedicated to Suswani Maa, who is regarded as an incarnation of Parvati. She is regarded as the kuladevi (ancestral or family deity) of the Surana, Dugar, Sankhla, Sandhaliya, and Kothari families from the Oswal community, predominantly belonging to the Jain tradition. The dating of the temple is based on two aspects: one is the inscription on the pillar of the temple mandapa (pillared hall), and the second is the stylistic features of the temple. The old structure has been hampered by the new additions to the complex. The single shrine temple has a new mandapa and a courtyard added to all its sides, which has camouflaged the original fabric. The sandhara (with a parikrama patha or circumambulatory path) temple is covered behind the newly built walls, and the semi-open mandapa is rebuilt to have entire reinforced cement concrete walls.
Even after these additions, the historical details in the extant temple are not lost. The architectural details like the carvings and icons of the walls of the garbhagriha (sanctum sanctorum), a few pillars of the mandapa, and latina nagara (mono-spired) variety shikhara (superstructure) of the temple can be culled out. The creation of the temple and manifestation of Suswani Maa in Morkhana have interesting tales related to them, and the Kera tree in the premises of the temple is one of its significant features. The temple premises also have several hero stone steles that are in a dire state of preservation. The presence of several stories, some with the dates of the 15th or 16th centuries etched on them, reveal that the historical periods of Morkhana have witnessed several wars, probably among the petty chiefs who ruled this region. A few of such steles are also found near a modern Shiva Temple in the village. These small details and fragmentary remains reveal the rich historical past of Morkhana.
