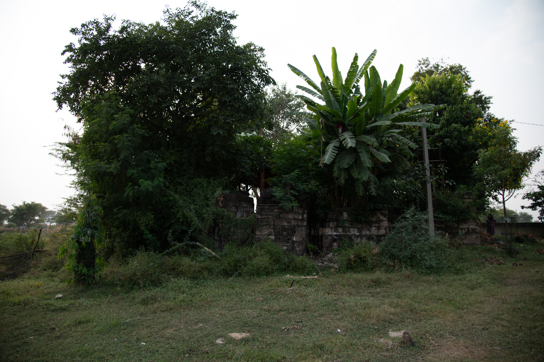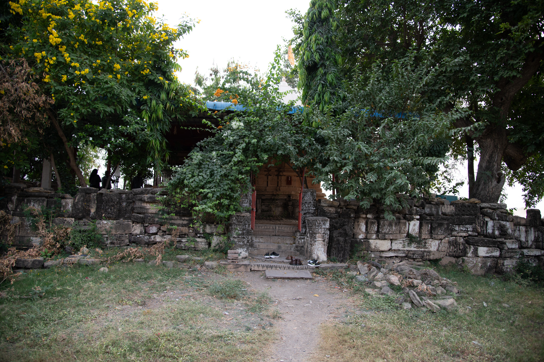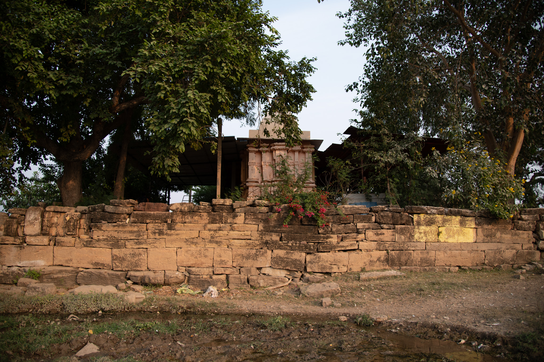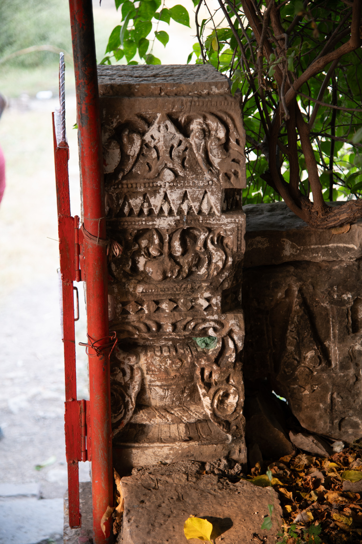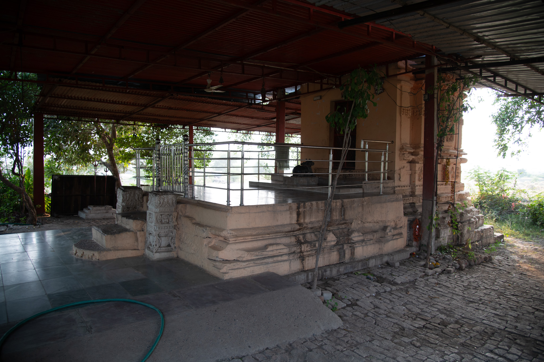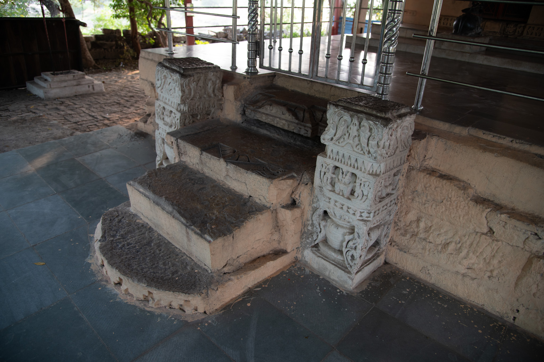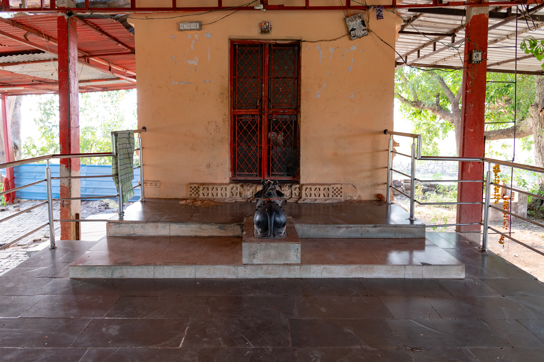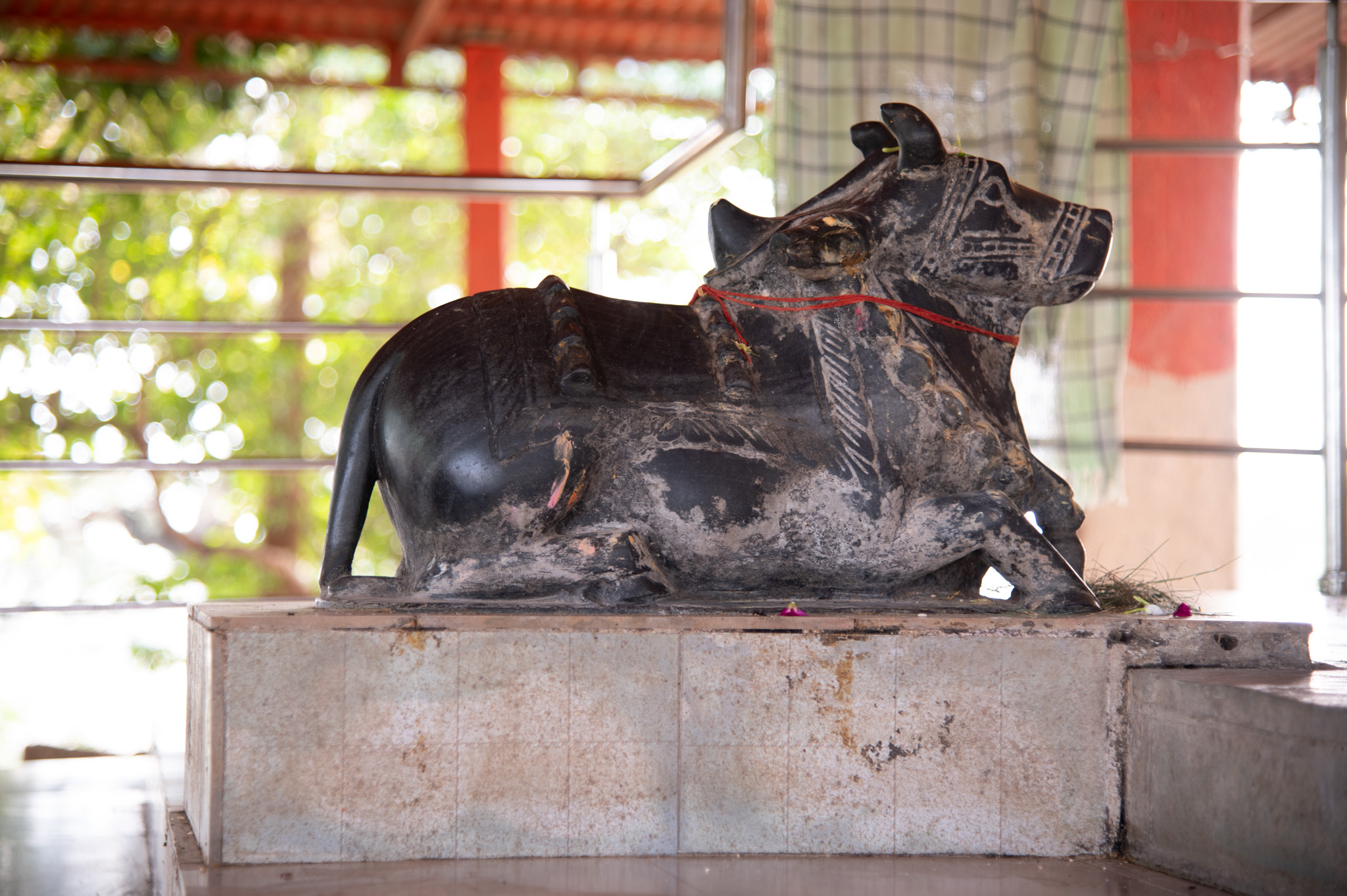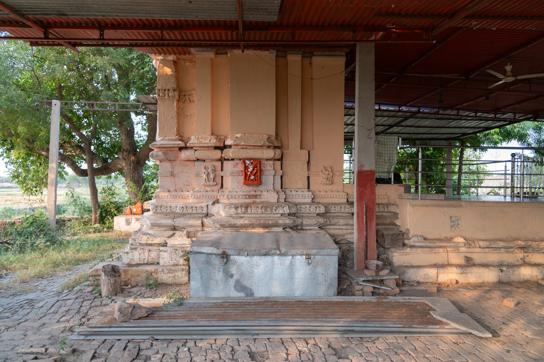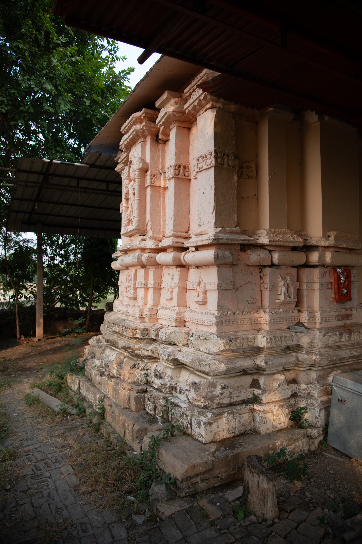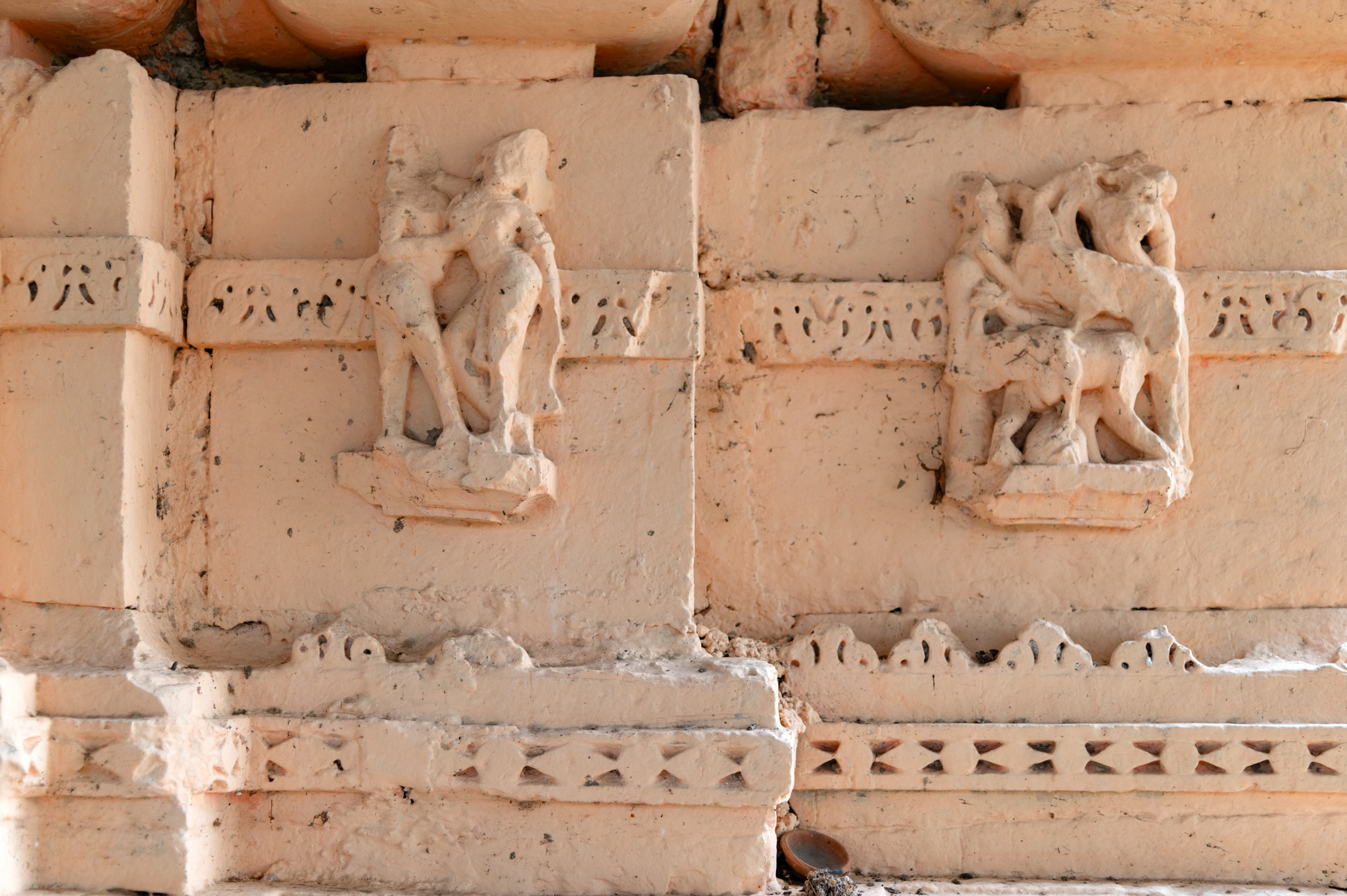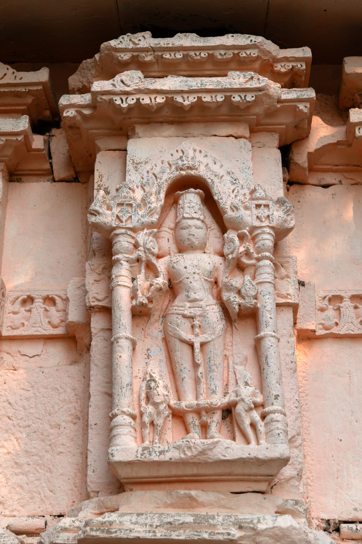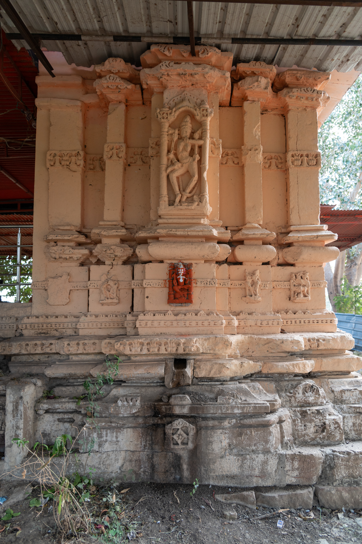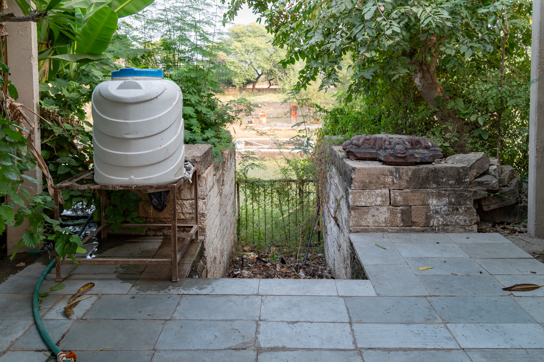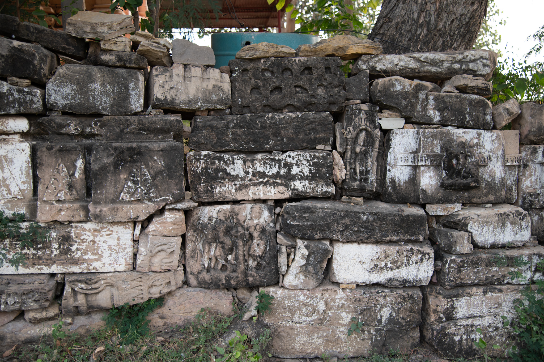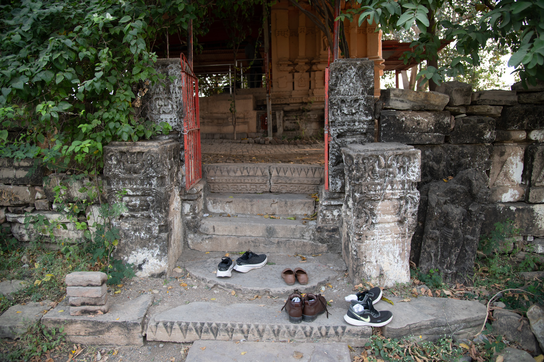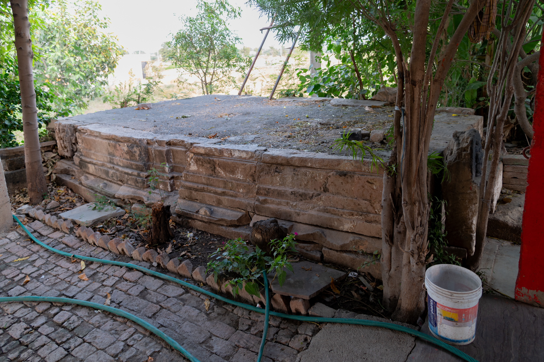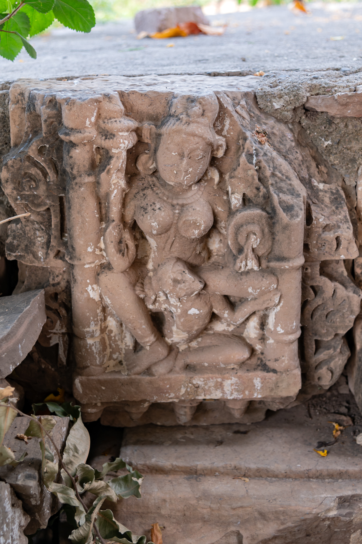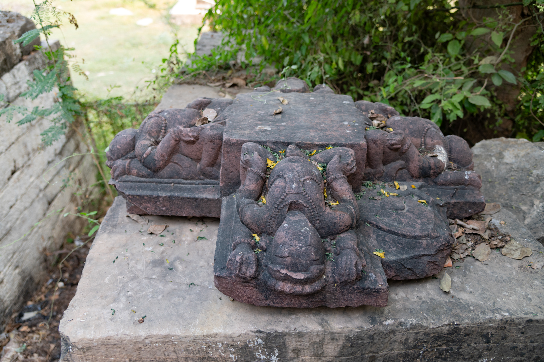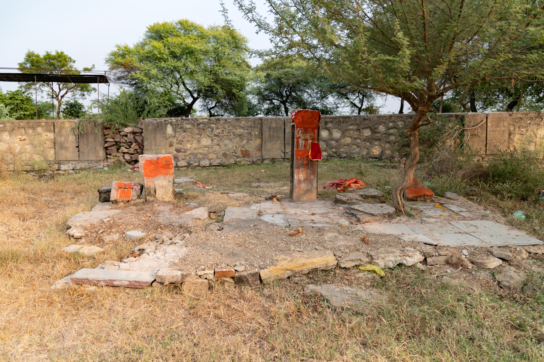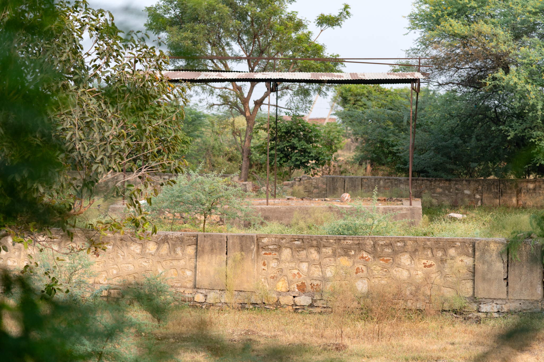Mahakal Temple of Dhoti
About 10 kilometers ahead of the Charchoma Shiva Temple, an Archaeological Survey of India (ASI) protected site, lies the dilapidated Mahakal Temple in the village of Dhoti, Kota district, Rajasthan. It is dedicated to Shiva and has two entry points: one from the front, which is currently not in use, and the other from the left side, serving as the main entrance to the temple complex. A cremation ground near the front entrance adds significance to its name, as Mahakal translates to ‘the great kala’ or ‘the kala of kala’; the one beyond time and death.
The present structure is part of a larger temple complex enclosed by a boundary wall, according to what remains visible today. The complex includes the main shrine, or Mahakal Temple, as well as the foundations of two shrines—subsidiary shrine I and subsidiary shrine II. Looking at the architectural remains, it seems that the Mahakal Temple originally had a mandapa (pillared hall), antarala (vestibule or antechamber), and a garbhagriha (sanctum sanctorum). However, presently only the garbhagriha survives, while the rest of the structure, including the shikhara (spire or superstructure), has collapsed. The temple's vertical axis features a vedibandha (basal mouldings), a jangha (wall), and a varandika (the beam or architrave that denotes the end of the garbhagriha walls and the beginning of the spire). The vedibandha and jangha depict beautiful figures of gods, goddesses, sursundaris (celestial damsels), mithunas (auspicious couples), and maithunas (amourous couples). As mentioned, the original shikhara has collapsed, and the present shikhara is a renovated structure. The temple has a unique sculpture of Hari-Hara Hiranyagarbha on the jangha, which is a syncretic form of Vishnu, Shiva, and Surya, widely worshipped in the early medieval period in Rajasthan and Madhya Pradesh. Another important sculpture on the jangha is that of the Goddess Chamunda, a prominent deity in the region. In the absence of any inscription, it is difficult to date the temple precisely, but comparing its surviving features and sculptures with those of other temples suggests that it belongs to the early mediaeval period.
Near the foundation of the subsidiary shrine II, a stone stele depicting a Linga and a devotee is found next to it. Another stone stele outside the temple complex, near the front (west) entrance gate, depicts two figures.
The villagers have repainted the surviving mulaprasada (main shrine) and put together architectural remnants of the complex in different sections. The present central shrine is covered with a metal sheet roof for shade. The image gallery offers a visual walk-through of this lesser-known early medieval Mahakal Temple, which is located near a cremation ground.
