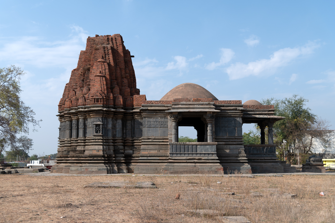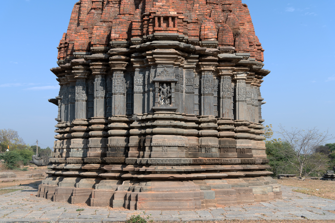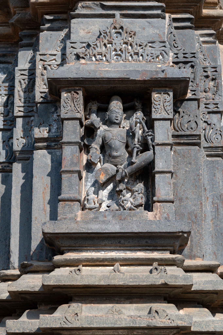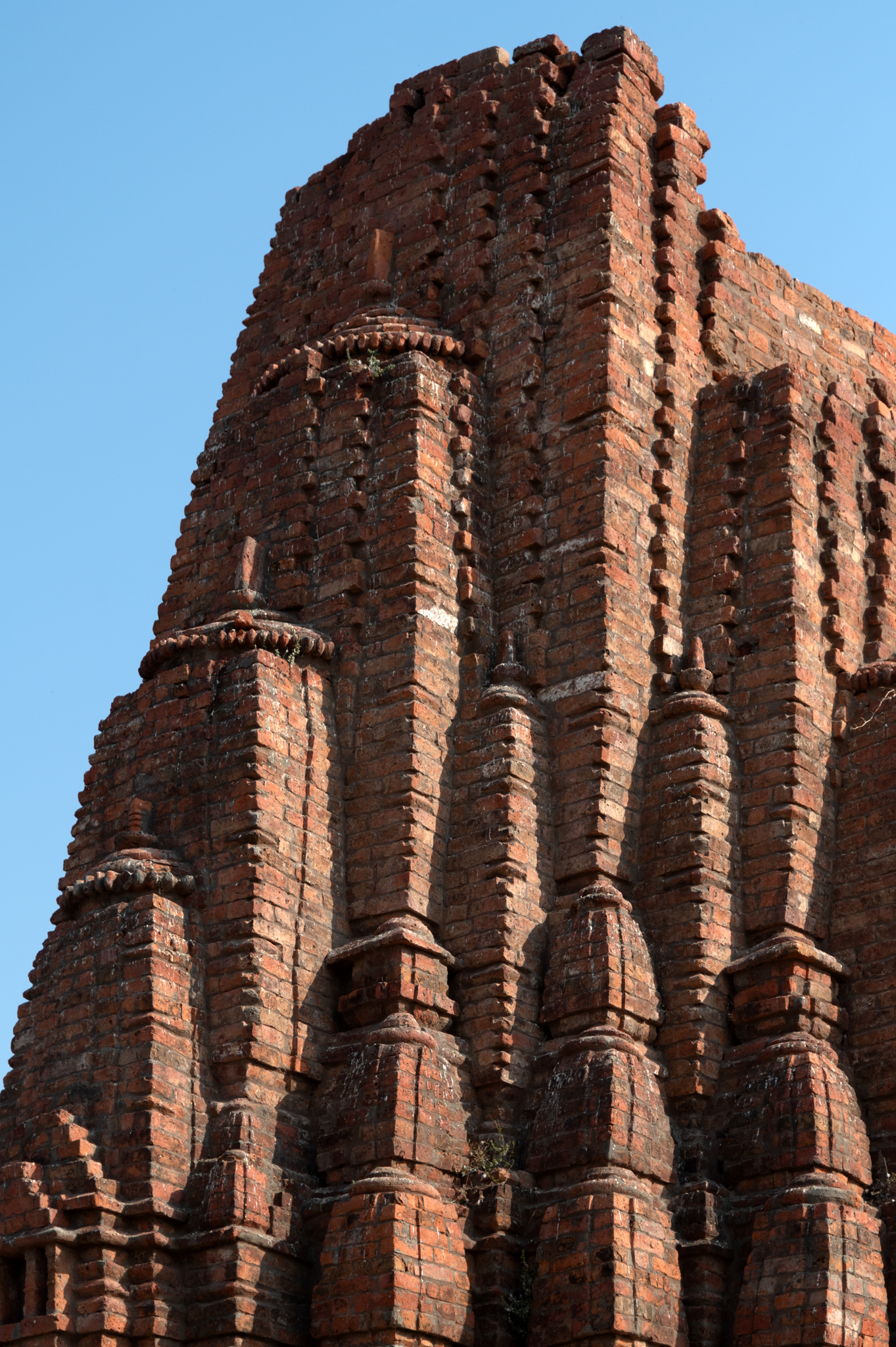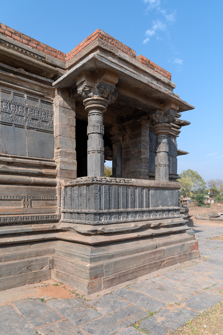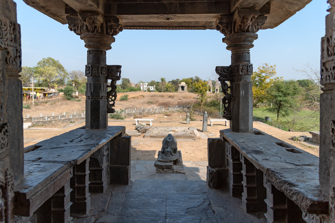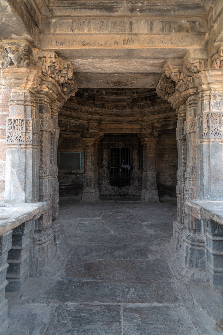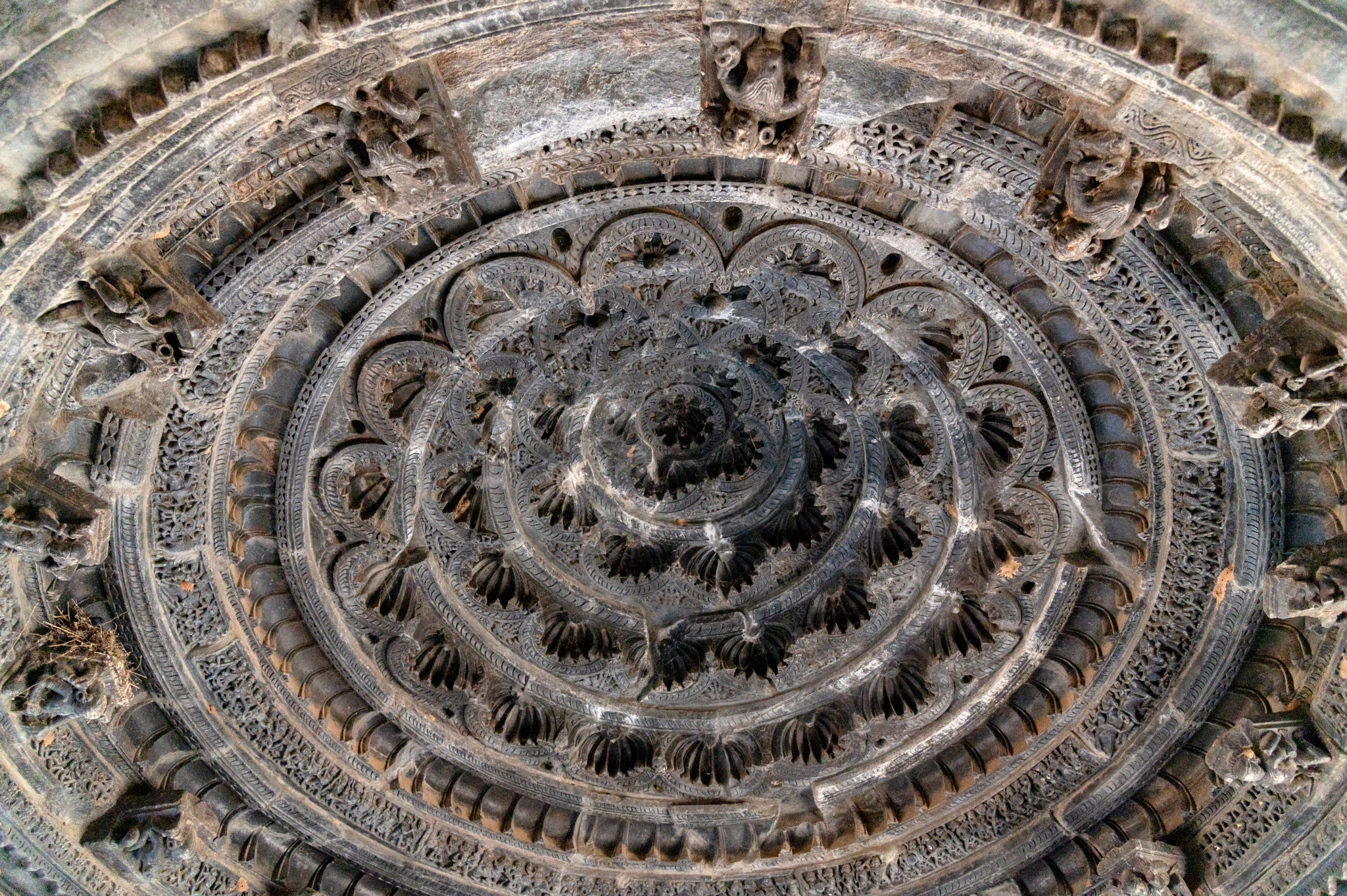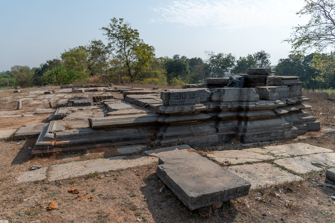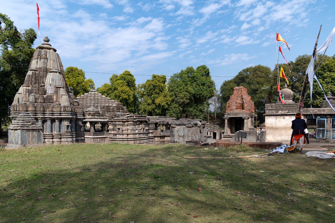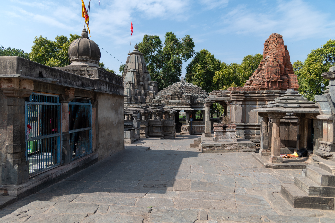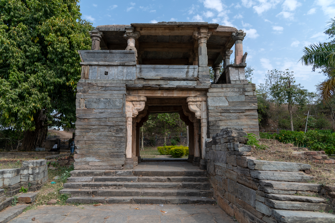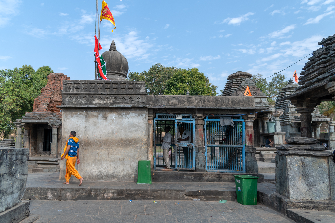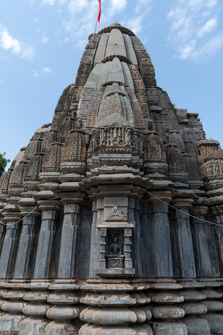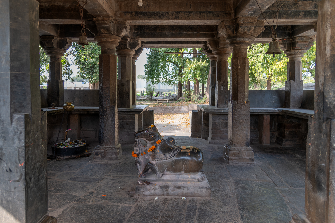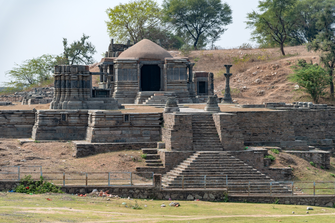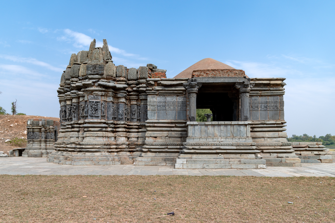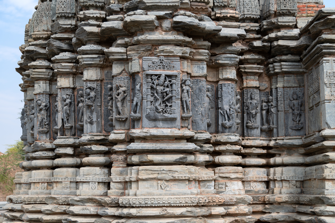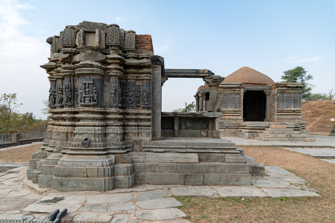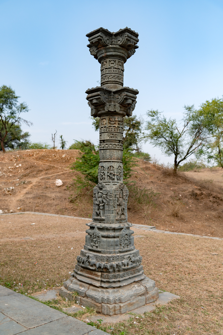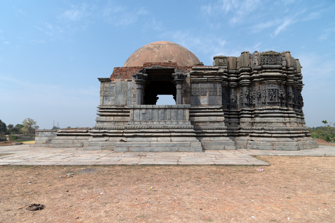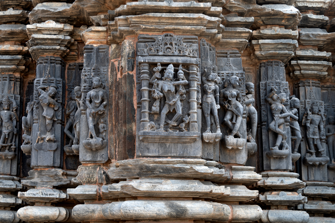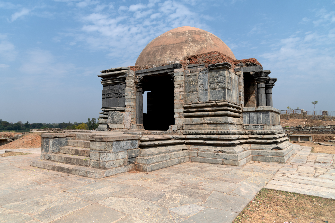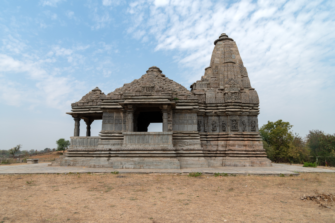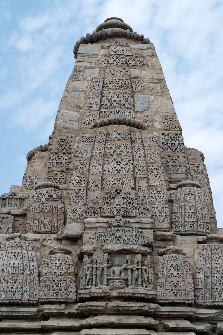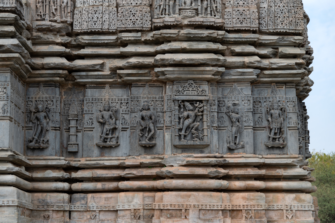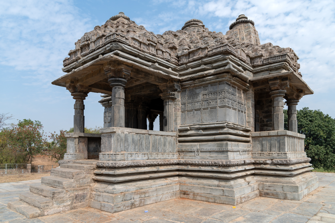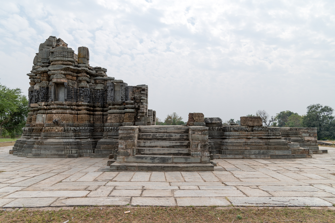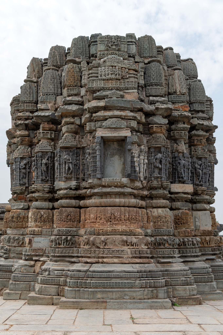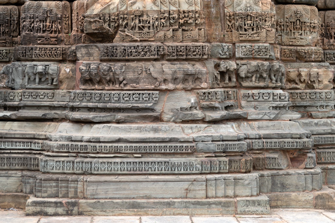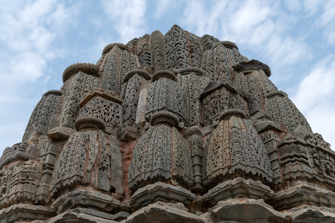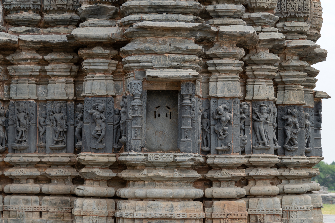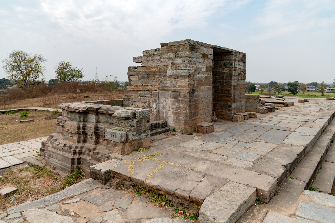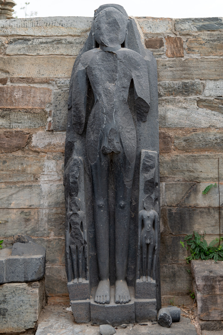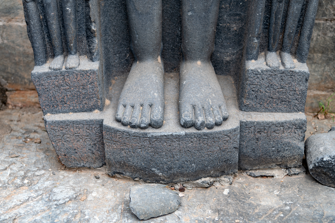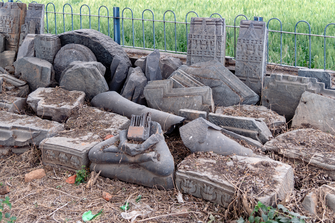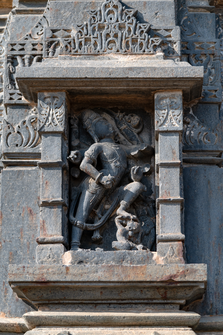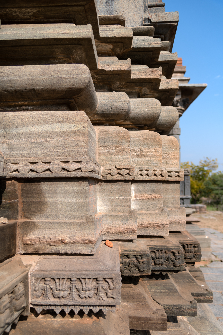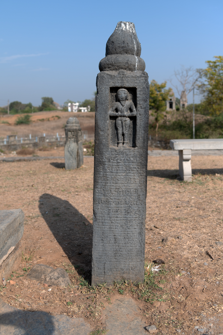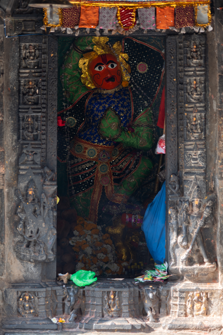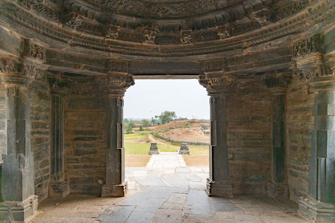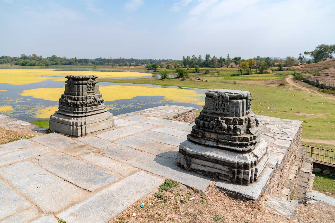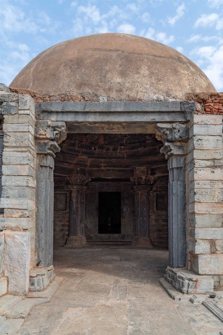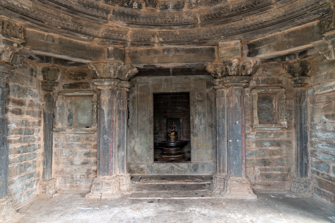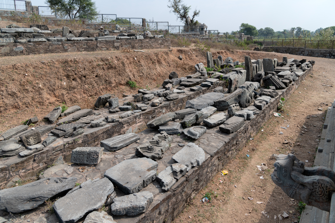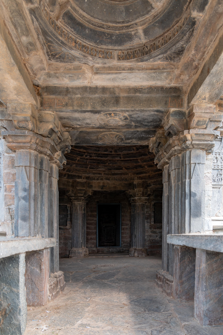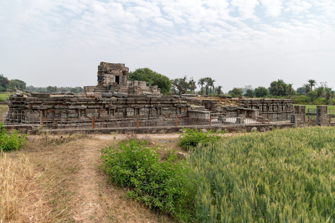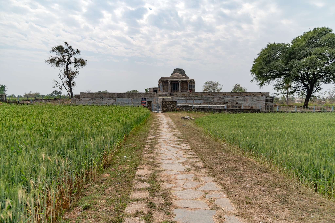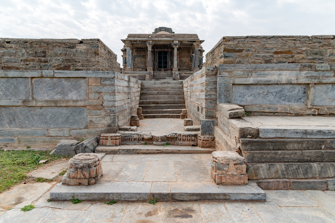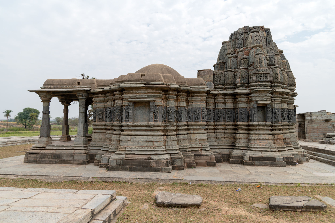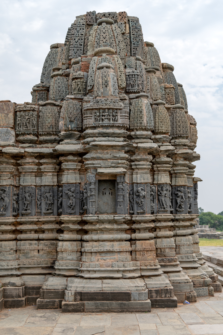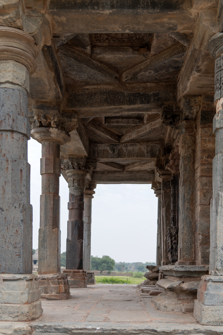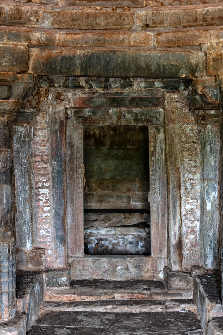The Edifices of Arthuna: A Visual walkthrough
By Swapna Joshi
Along the serene banks of the Gamela Talav, in the small village of Arthuna, several temples cover the entire landscape. The majority of these temples honor Shiva, while a few others devote themselves to goddess worship, Hanuman, and some remnants of Jain temples. Over time, the rugged beauties have deteriorated, but what remains is evidence of a time when the dynasty called the Paramaras of Vagadaa ruled this region. Arthuna, a small town in Rajasthan's Banswara district, is the modern settlement. A gate leads to the Hanuman Garhi temple complex to the southeast of this settlement, just a short walk from the residential areas. Moreover, this entrance connects to various temple clusters in Arthuna, with the exception of the Mandaleshwar Mahadev Temple, which stands slightly apart from the other temples. Pilgrims, tourists, and the people of Arthuna frequently visit the Hanuman Garhi temple complex. The Hanuman Temple's life-size Hanuman statue represents one of the complex's presiding deities, while the huge Shiva linga, an iconic representation of Shiva, stands in front of it. People regularly visit the Neelkanth Mahadev Temple, another significant temple, to offer their prayers. The temple also features a pious water tank where people perform rituals.
Several other temples are located only two kilometers away from the Hanuman Garhi temple complex. Walking from the Hanuman Garhi temple complex through the Kumbheshwar Mahadev Temple, the Shiva Temple, the Chaunsath Yogini Temple, the Jain temple, and the ruined remains of several other temples provides a glimpse of the major parts of Arthuna's heritage. Architectural pieces surround the partially damaged temples. In addition to the Hanuman Garhi temple complex, tourists or pilgrims do not frequently visit the other temples. Agricultural fields surround these structures. The Archaeological Survey of India (ASI) placed a fence wall around each temple complex individually.
