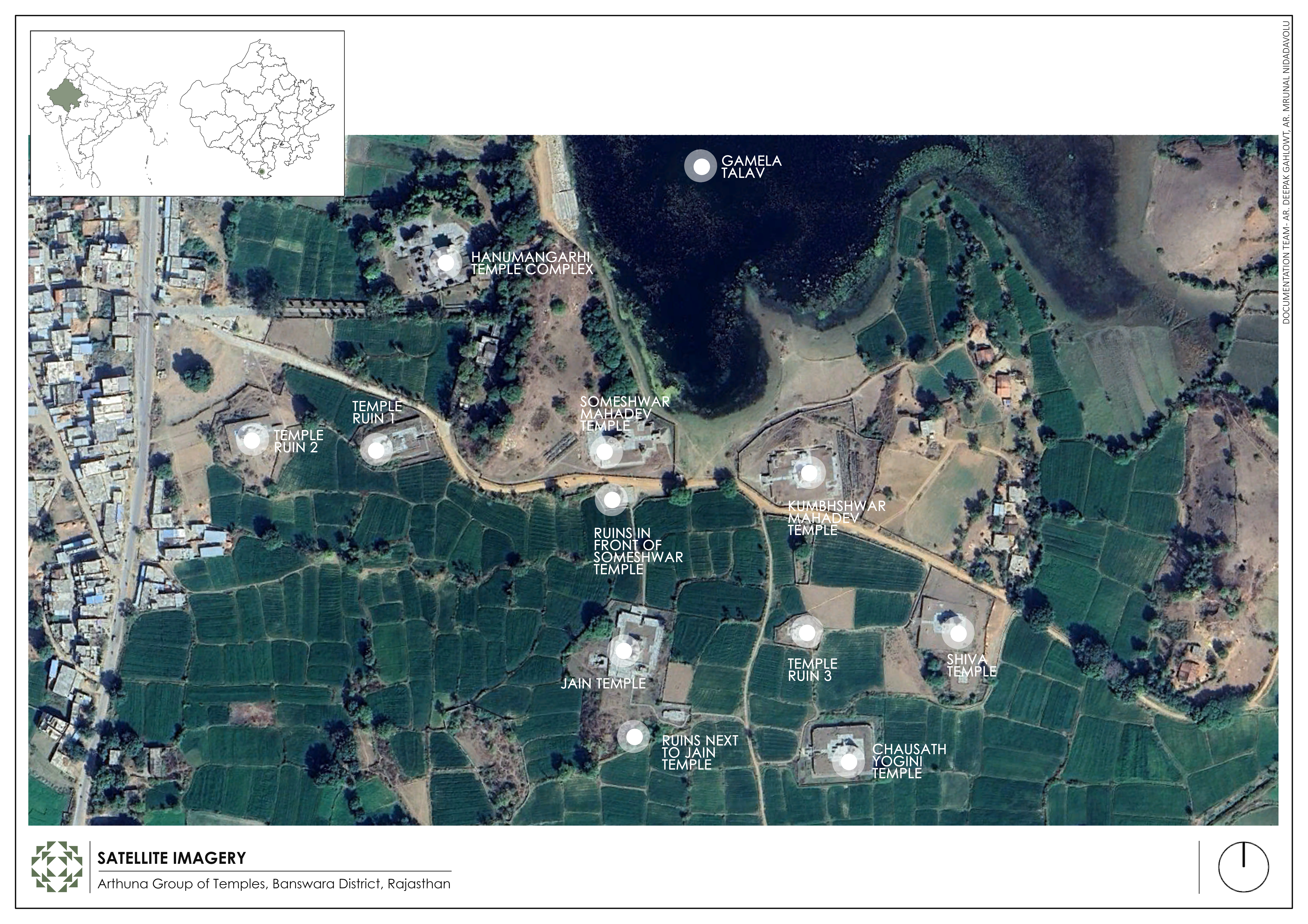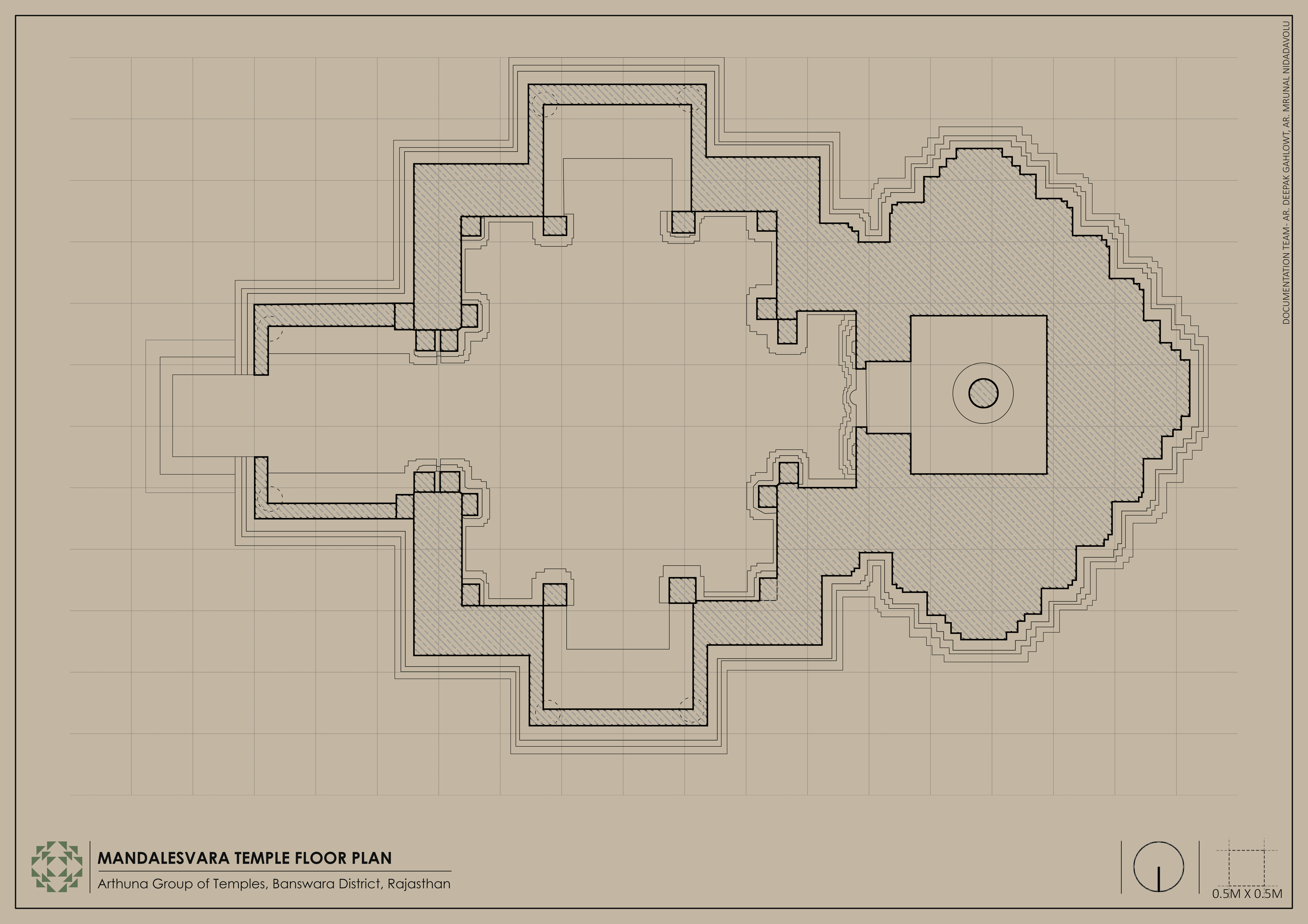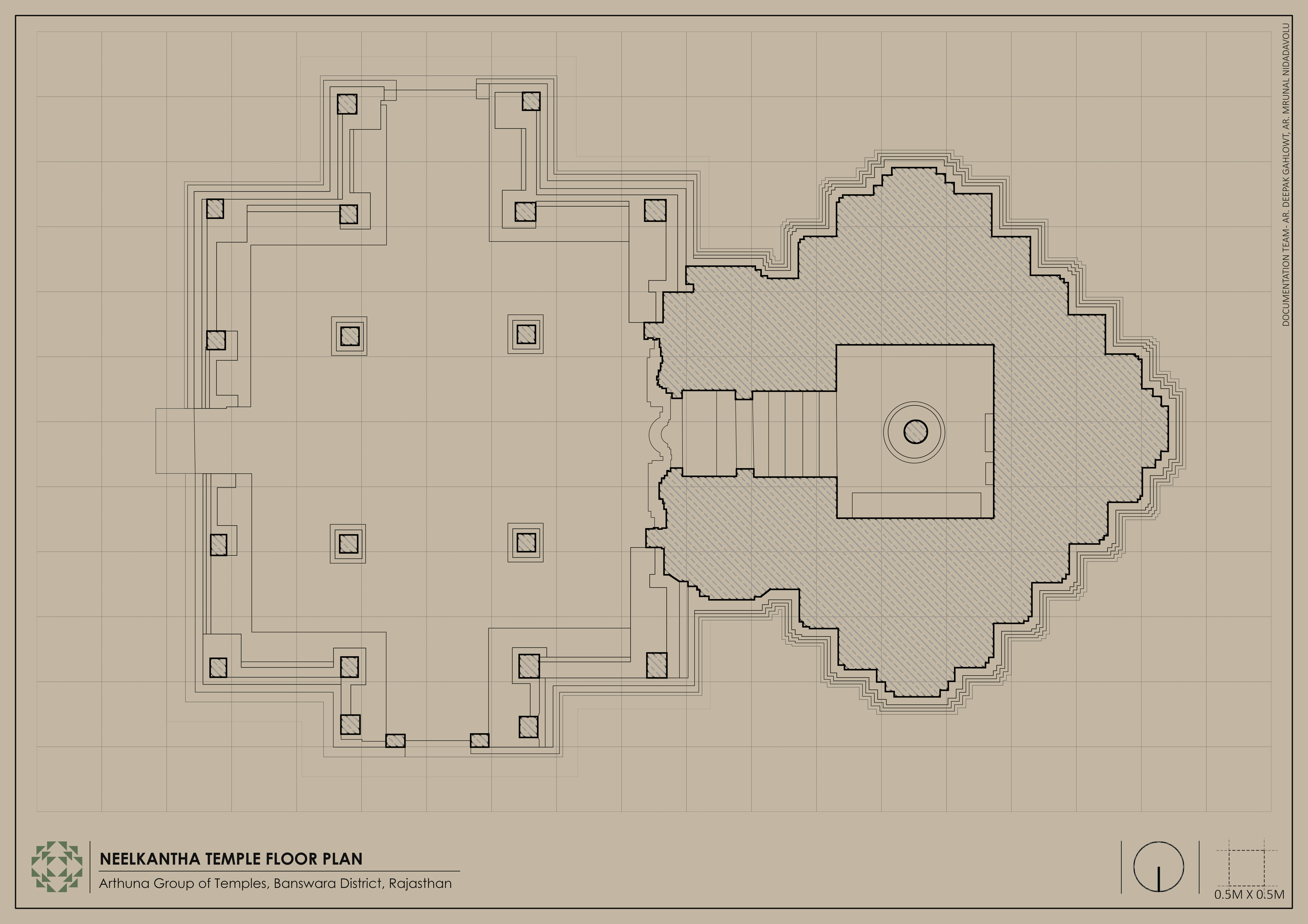Temples at Arthuna: Architectural drawings
By Ar Deepak Gahlowt and his team*
East of the modern settlement lies the temples at Arthuna, scattered along the Gamela Talav, a natural lake. The Mandaleshwar Temple stands on a jagati (raised platform), facing east. The plan consists of a garbhagriha (sanctum sanctorum), antarala (antechamber), sabhamandapa (semi-open hall) with lateral transepts, and a mukhamandapa (porch). The saptaratha mulaprasada (temple proper exterior with seven projections on each side) has projections and recesses in the form of bhadras (principal projection), karnas (corner projection), and nandikas (intermediate projections).
The Neelkanth Mahadev Temple falls within the Hanuman Garhi Temple Complex. The temple consists of a saptaratha mulaprasada, antarala, and a sabhamandapa. This mandapa, or pillared hall, is distinguished by its kakshasana, a balcony-like feature with low seatbacks, and its dwarf walls, which feature ornamentation and figural depictions on the exterior. All of the temple walls' projections and offsets are simple.


