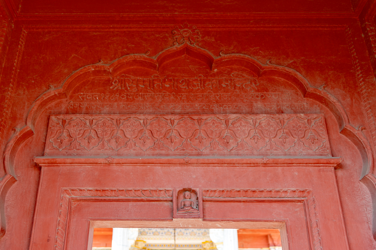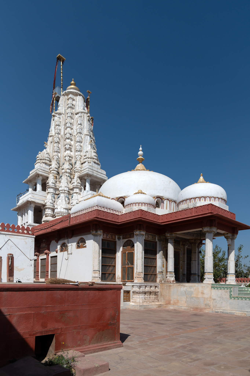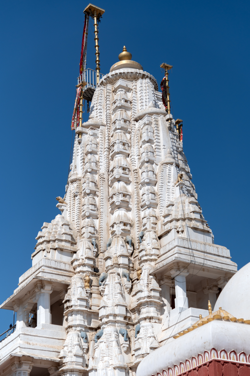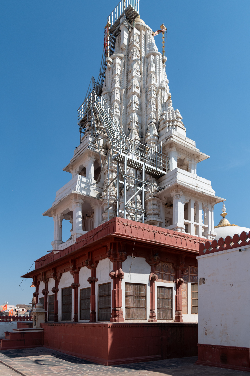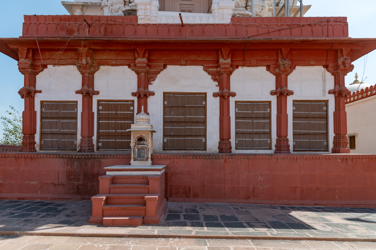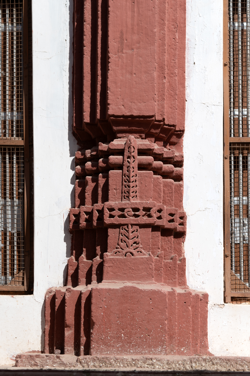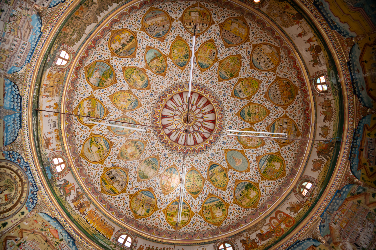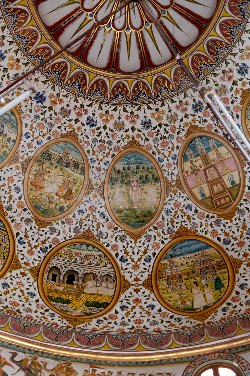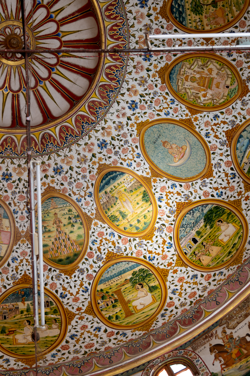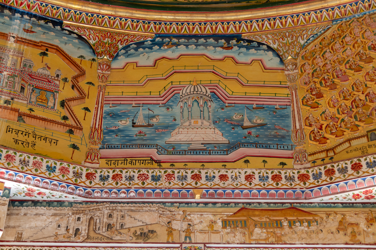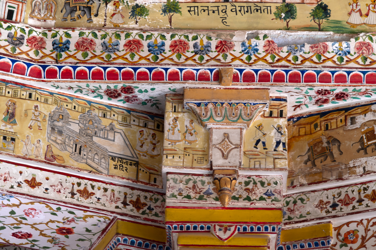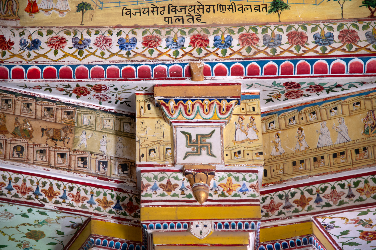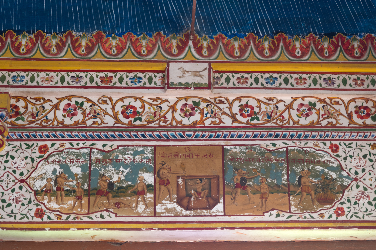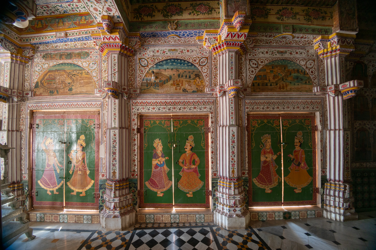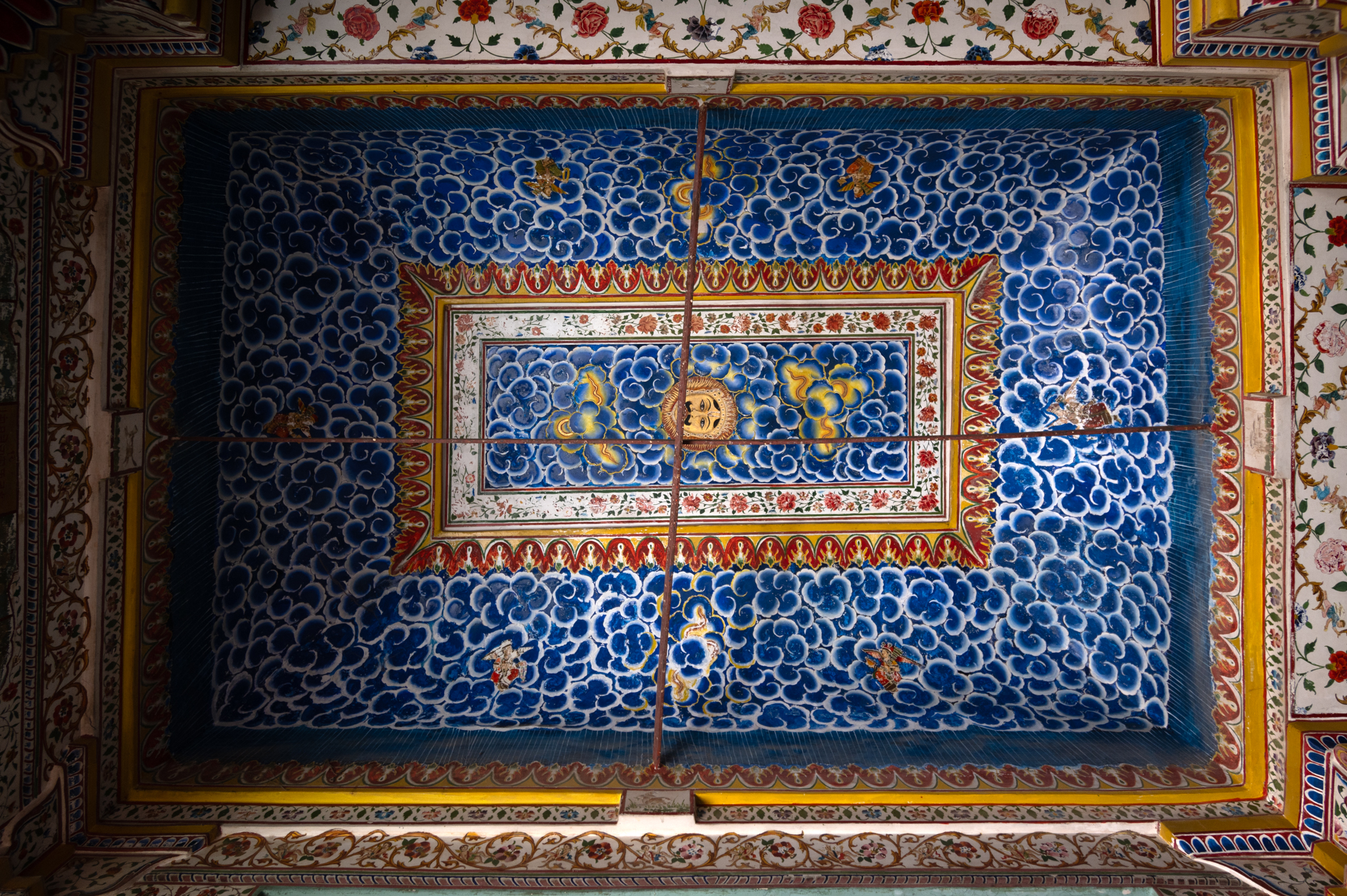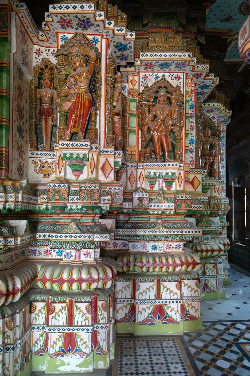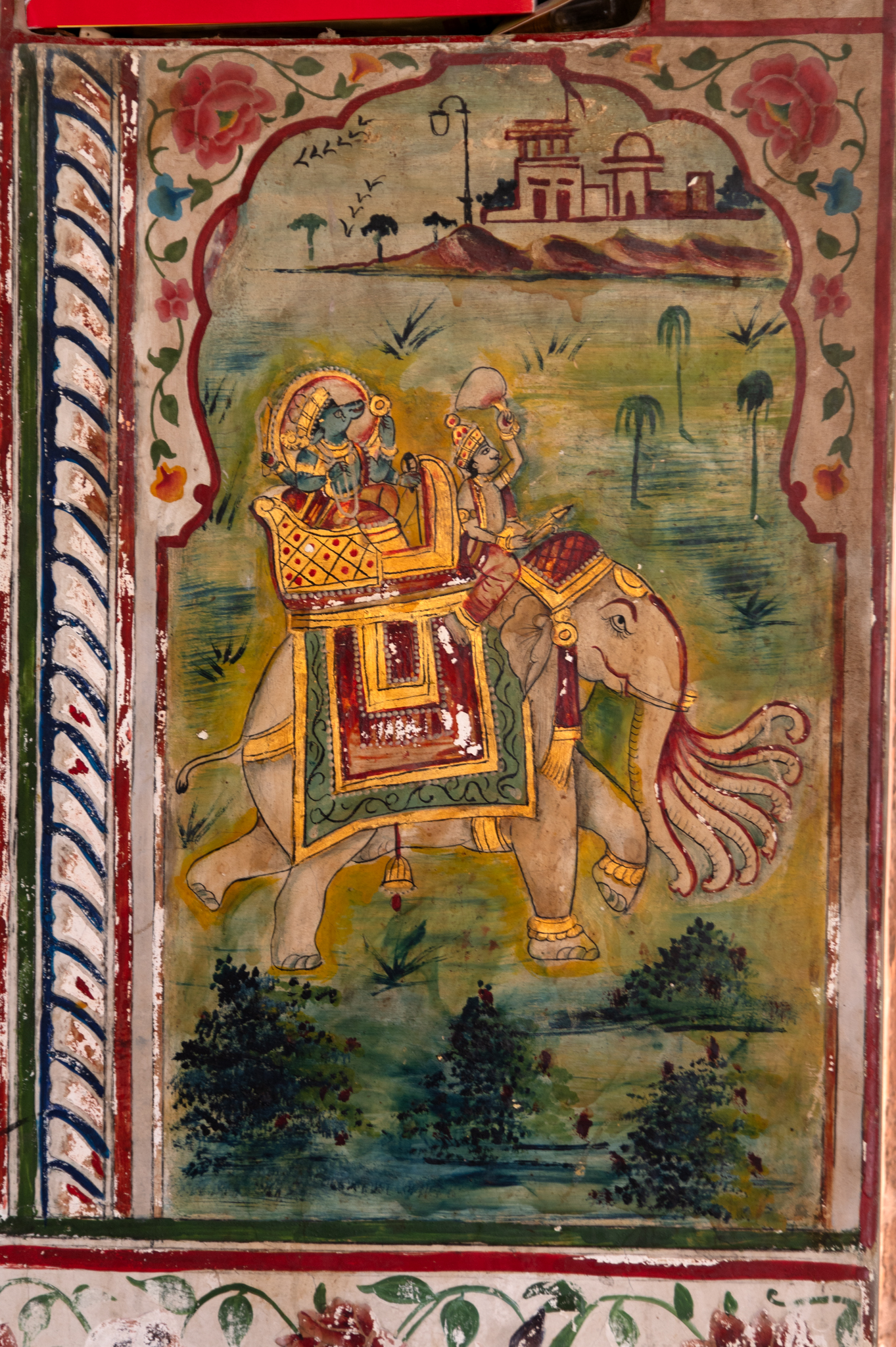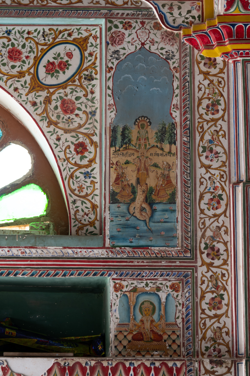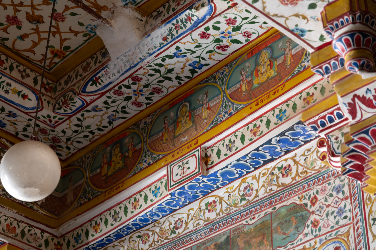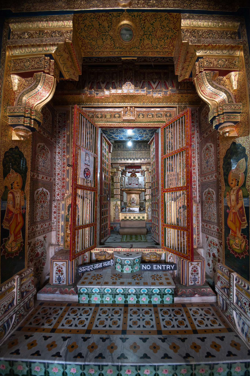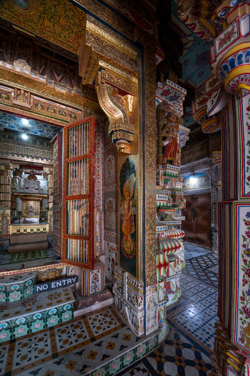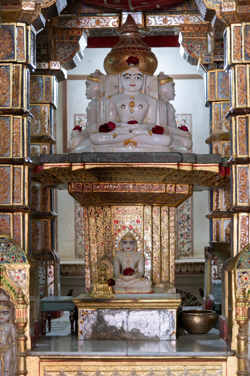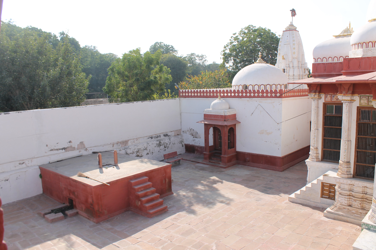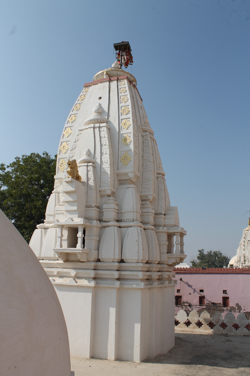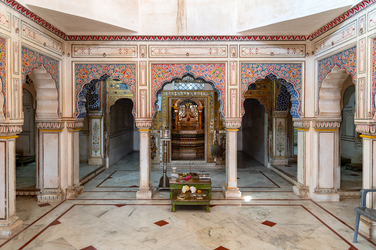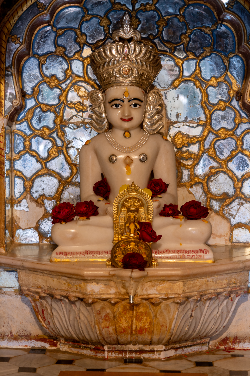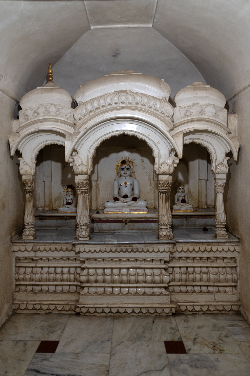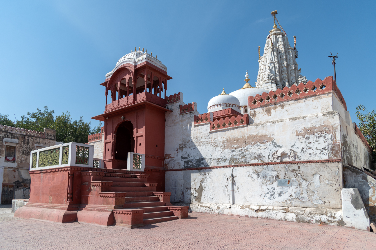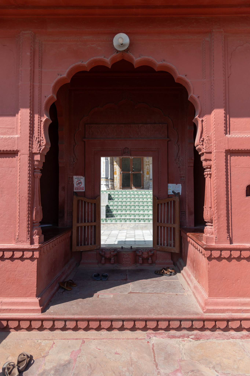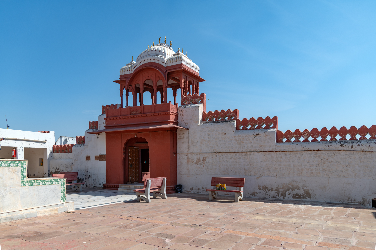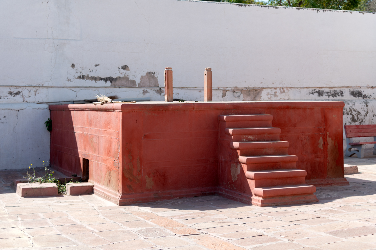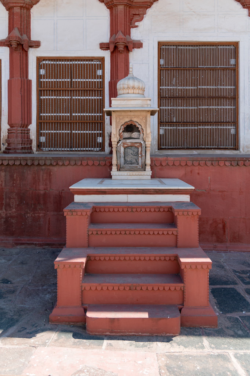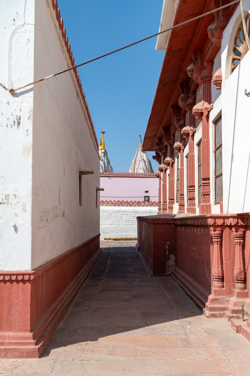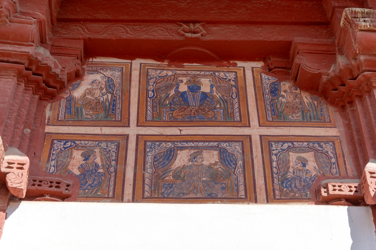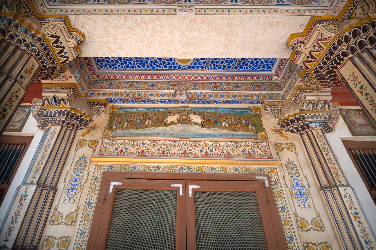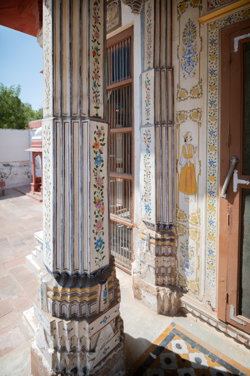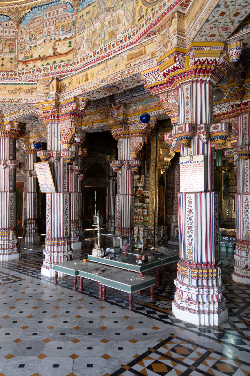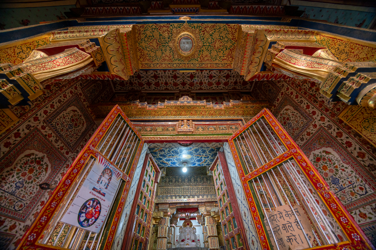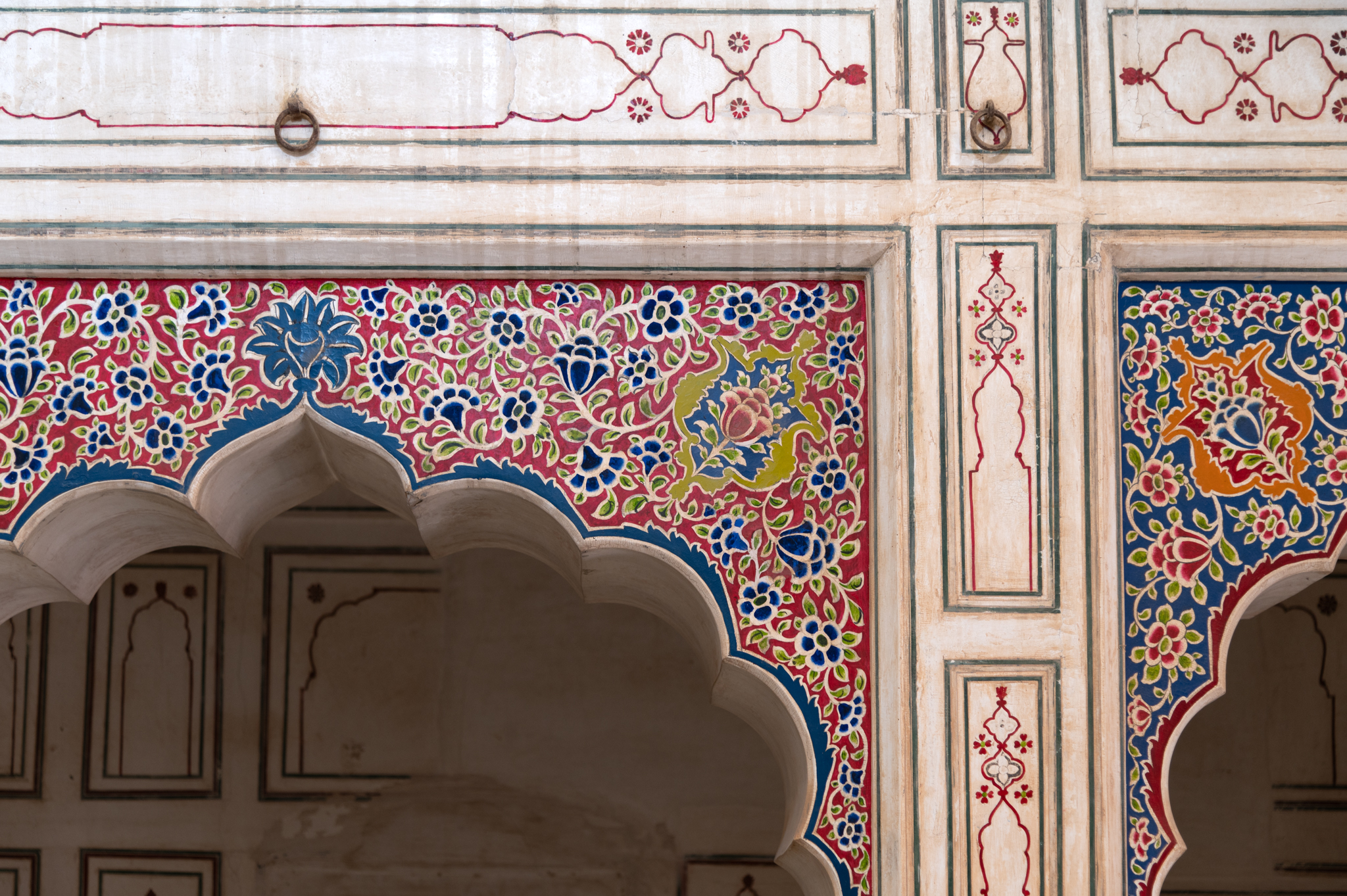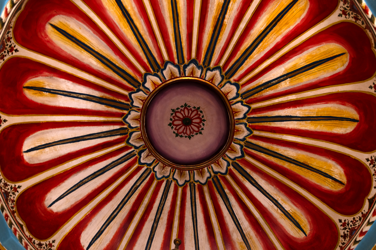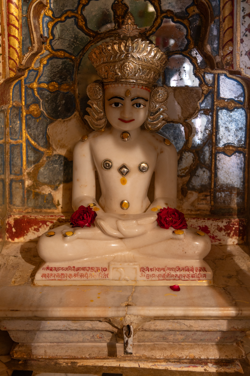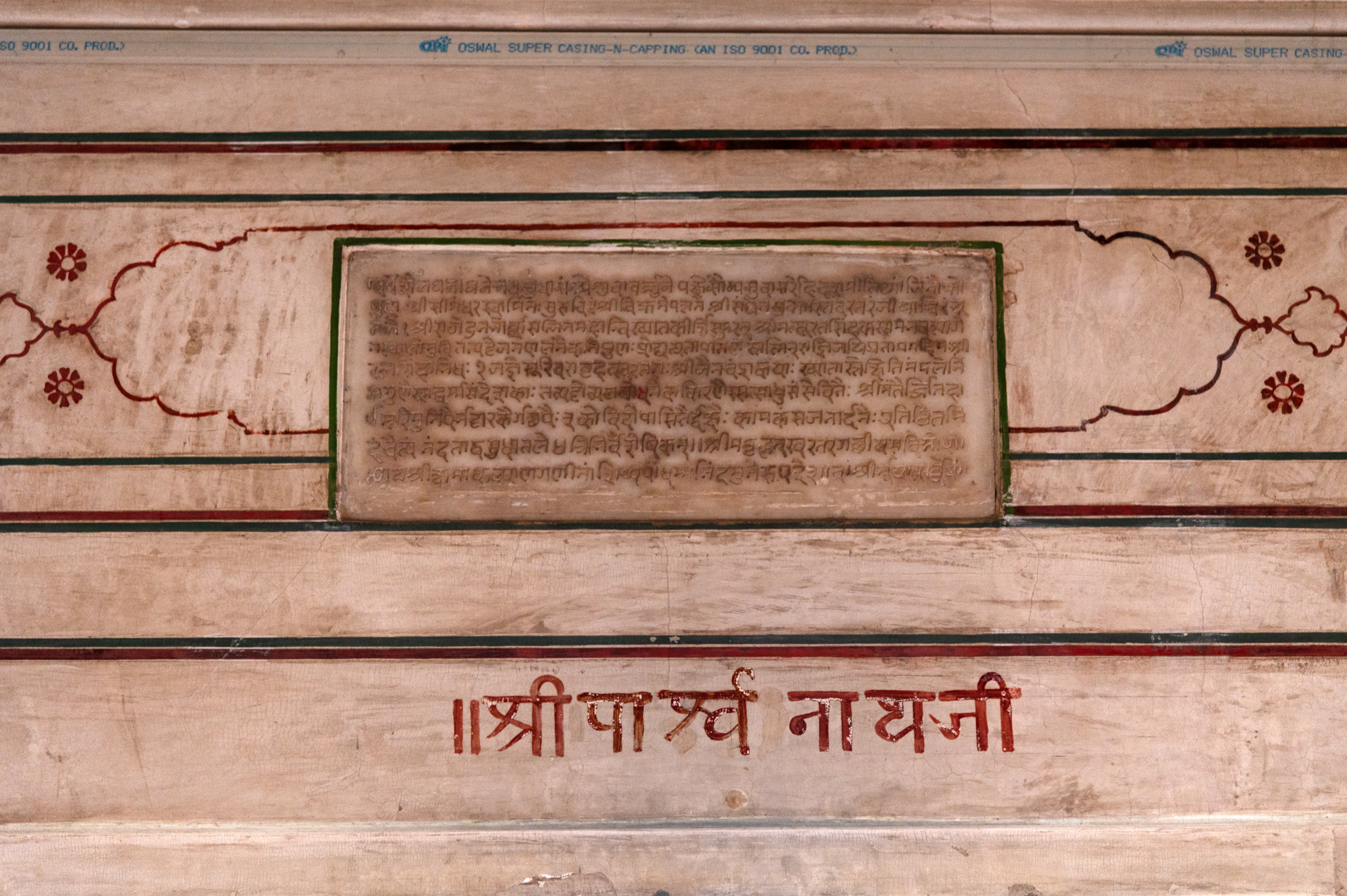A Visual Walkthrough of the Seth Bhandasar Jain Temple
By Swapna Joshi
Seth Bhandasar Jain Temple in Bikaner, Rajasthan, is one of the famous Jain temples in the city. It is situated in the Bada Bazaar area, next to another famous temple of Bikaner, the Lakshminath Temple. Bhandasar Jain Temple is dedicated to the fifth Tirthankara Sumatinath. Hence, it is also well known as Shri Sumatinath ji ka Mandir. It is believed that a wealthy merchant named Seth Bhanda Shah patronised the construction of this temple; hence, it is also fondly called the Bhanda Shah ka Jain Mandir. The construction of this temple took place in the 16th century CE during the rule of Rao Lunkaran, the contemporary ruler of Bikaner, as per an inscription upon one of the pillars of the antechamber. Bhandasar is a three-storey structure, and from the topmost floor of the temple, the entire city skyline is visible. It is a temple complex comprising the main Bhandasar Temple and a subsidiary shrine of Adinatha, demarcated within an enclosure wall fronted by an imposing gateway. The temple has undergone several restorations with the help of generous donations received from the Jain community.
The primary material used for the construction of the temple is sandstone, which has been painted over in red and white colours. The temple is constructed in the shekhari style of temple architecture, i.e., a tall multi-spired shikhara (superstructure) made up of small and large replicas of the same shikhara. The interiors of the temple are quite in contrast to the bi-chrome exterior. Almost every wall surface is painted with scenes from the Jain traditions, the life of Tirthankaras, deeds of acharyas (who impart knowledge), cityscapes of Bikaner, places of interest from Rajasthan and significant Jain pilgrimage places from Rajasthan. Floral motifs accompany all these paintings. The paintings have been retouched from time to time by skilled Usta Kala artists who reside in Bikaner. Recently, the artist instrumental in retouching the Bhandasar Temple paintings is M. Altaf. The techniques and the themes that he uses for paintings are traditional, but the type of paints has changed over time. This Usta Art also makes use of pure gold in their paintings.
One of the most famous attractions of the city, the temple has multiple historical layers, a testimonial to the several restorations that have made their way into the temple fabric. It is a structure to appreciate the beauty and legacy of Jain traditions and understand the history of the city of Bikaner.

