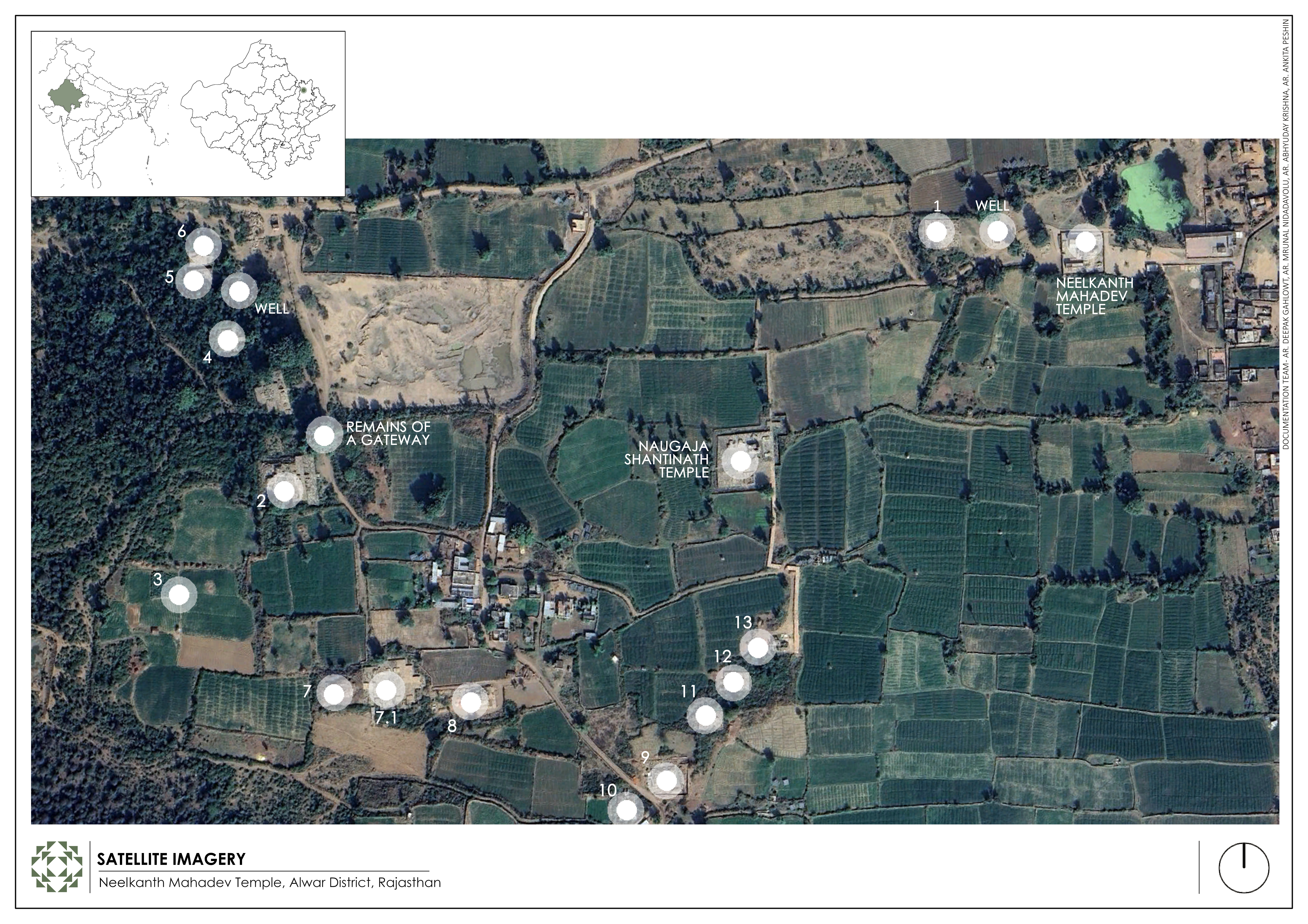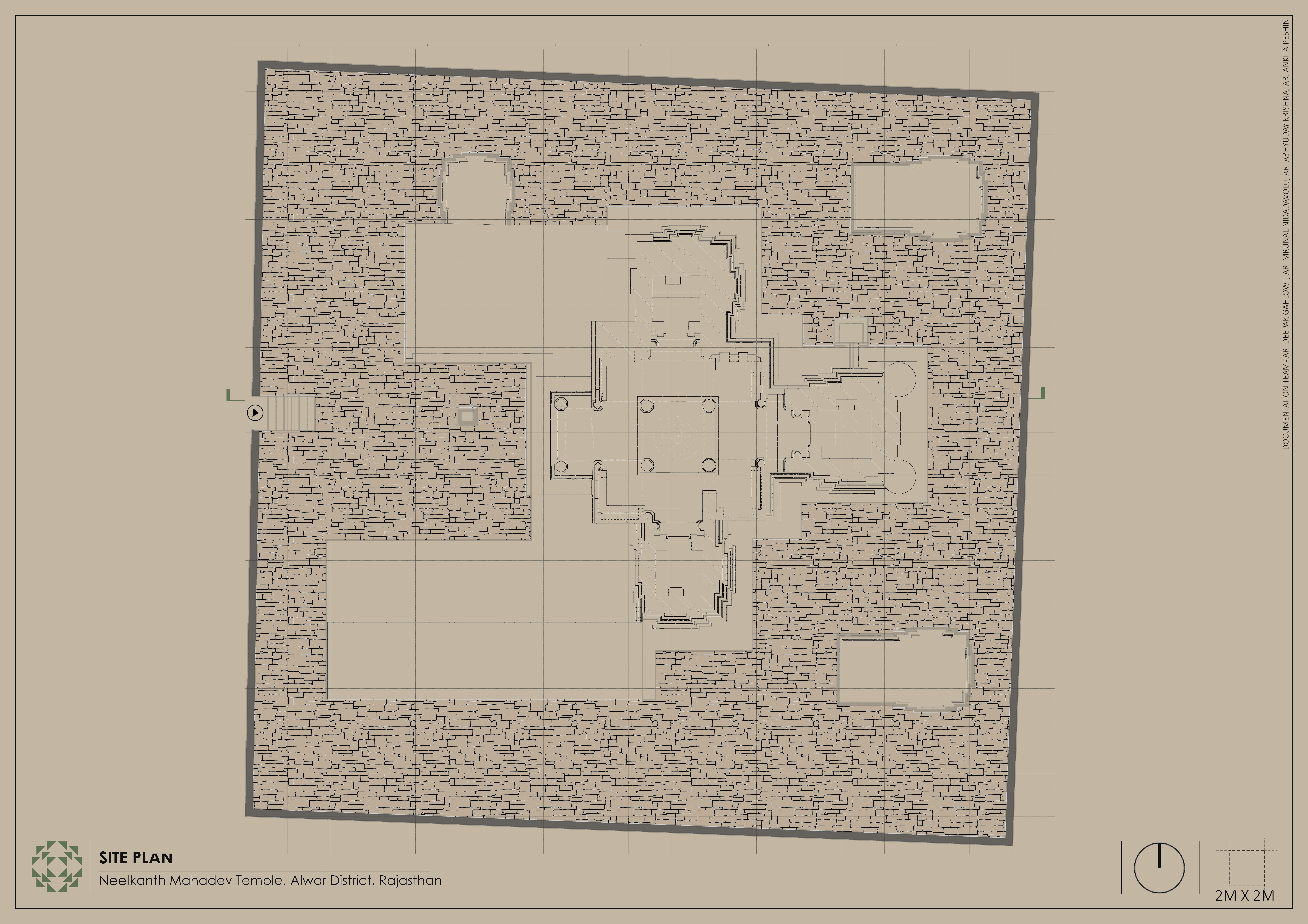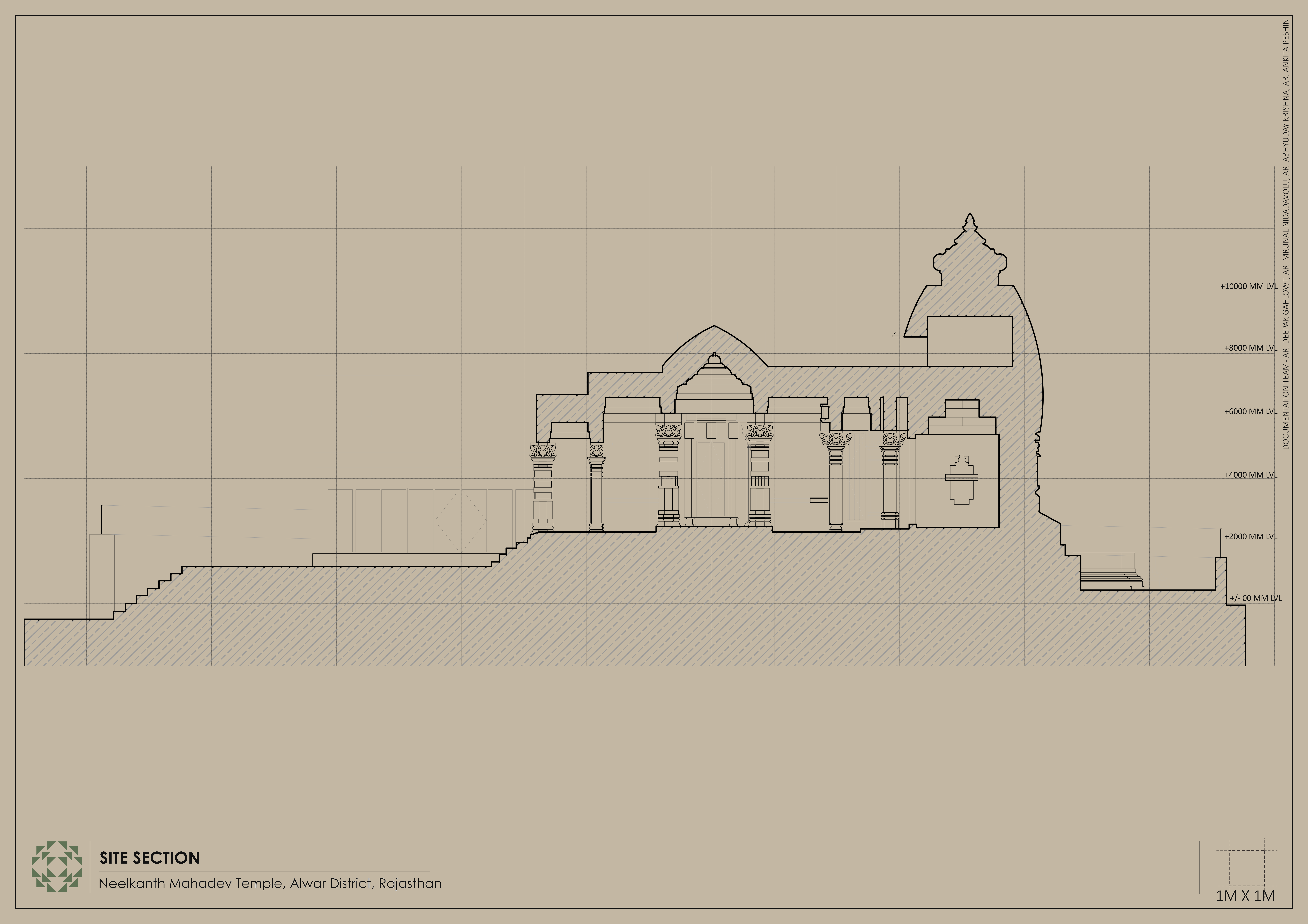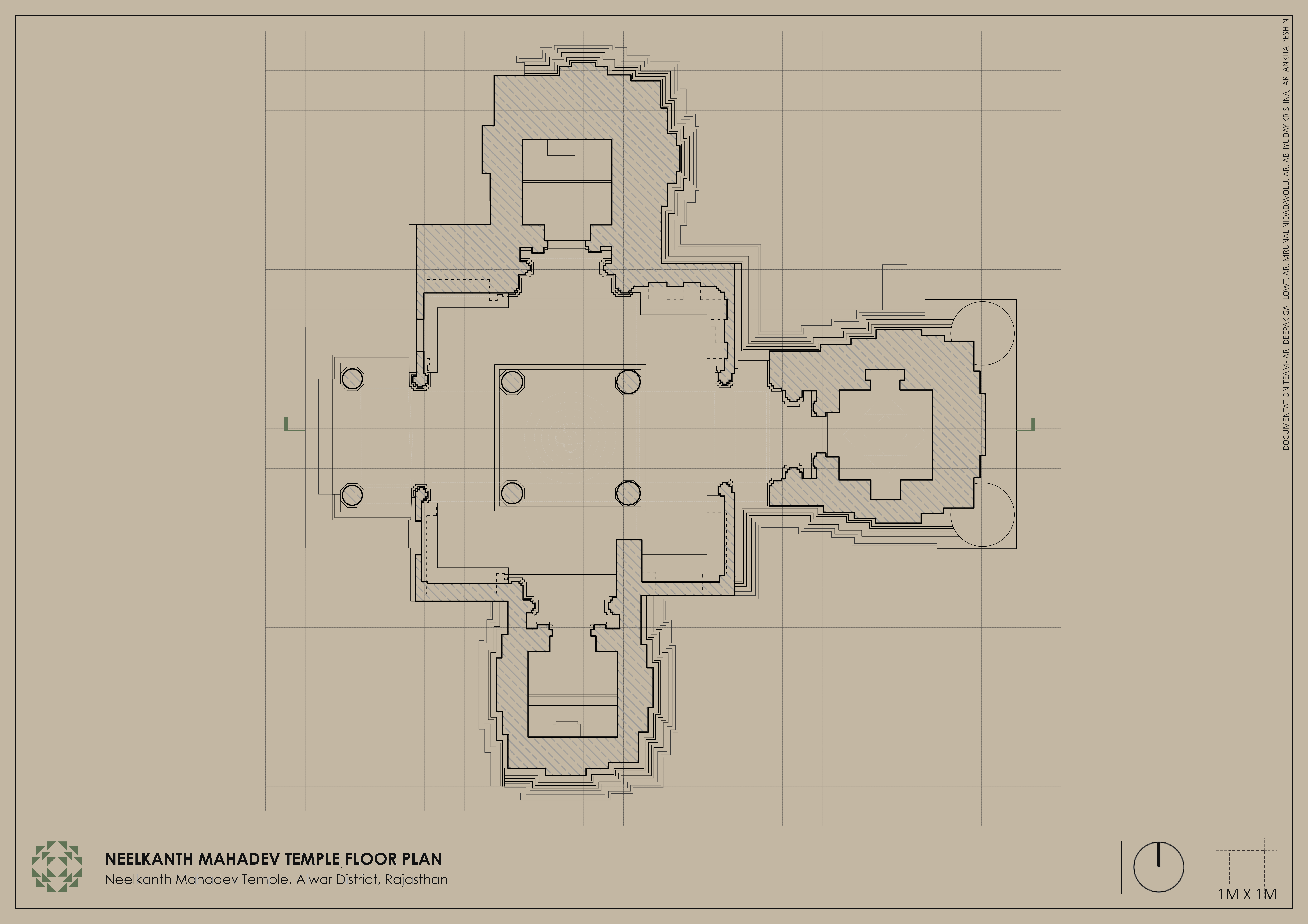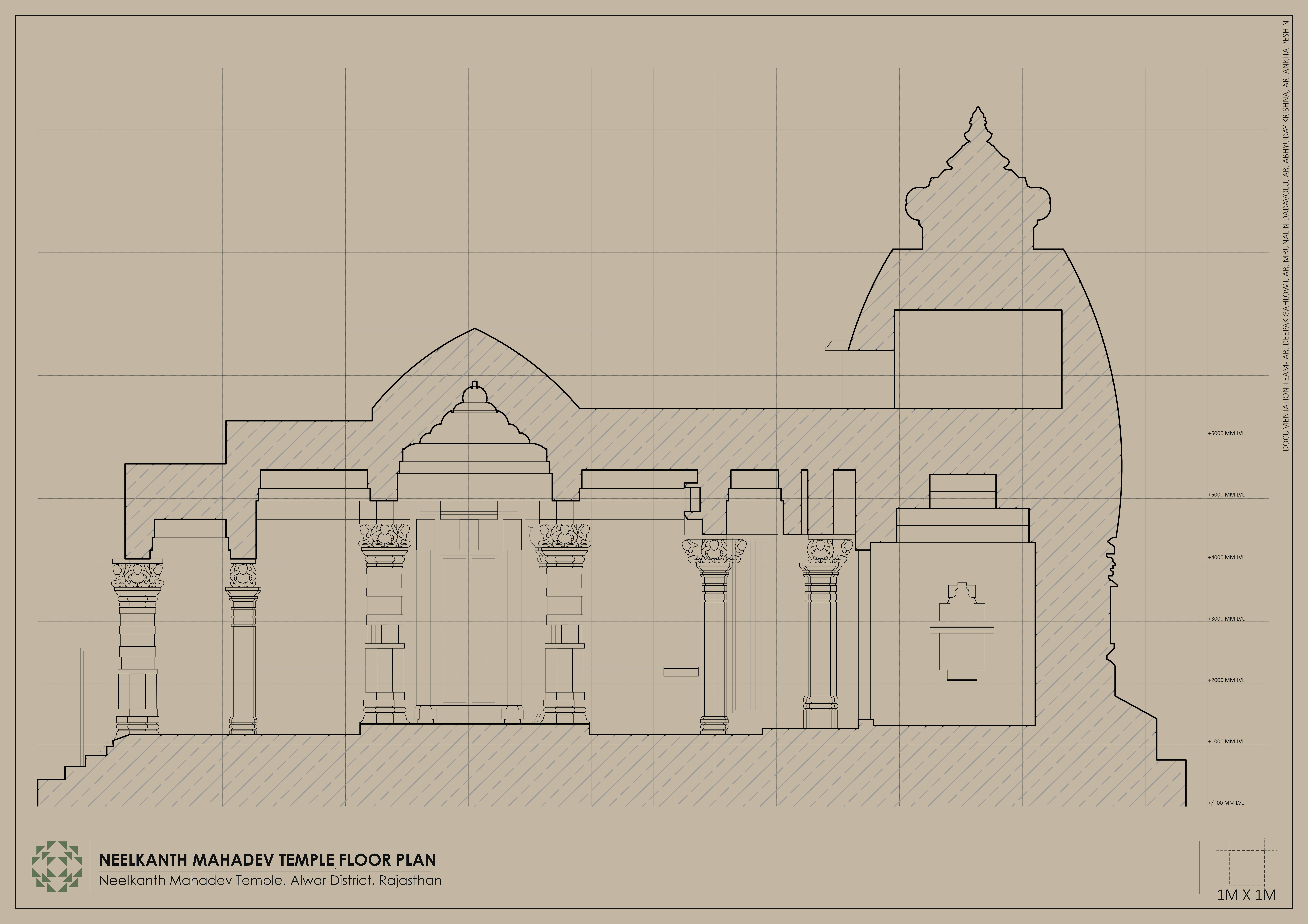Neelkanth Mahadev Temple: Architectural drawings
By Ar Deepak Gahlowt and his team*
The Neelkanth Mahadev Temple, one of the better-preserved structures within the group, commonly identifies the temple cluster, which spans an area of approximately two kilometres. Therefore, people refer to it as the Neelkanth Mahadev group of temples. Apart from the Neelkanth Mahadev Temple, only plinths and scattered architectural fragments remain from the other structures. The Neelkanth Mahadev Temple is a tri-kuta shrine, comprising three shrines, each connected by the mandapa (pillared hall) and preceded by the mukhamandapa (front porch). Architecturally, all three shrines follow a pancharatha (five rathas or projections on each side) plan. The northern and southern shrines' exteriors, reconstructed with plain stone blocks and incongruously added fragments from the original temple structure, have seen several renovations at the temple.
