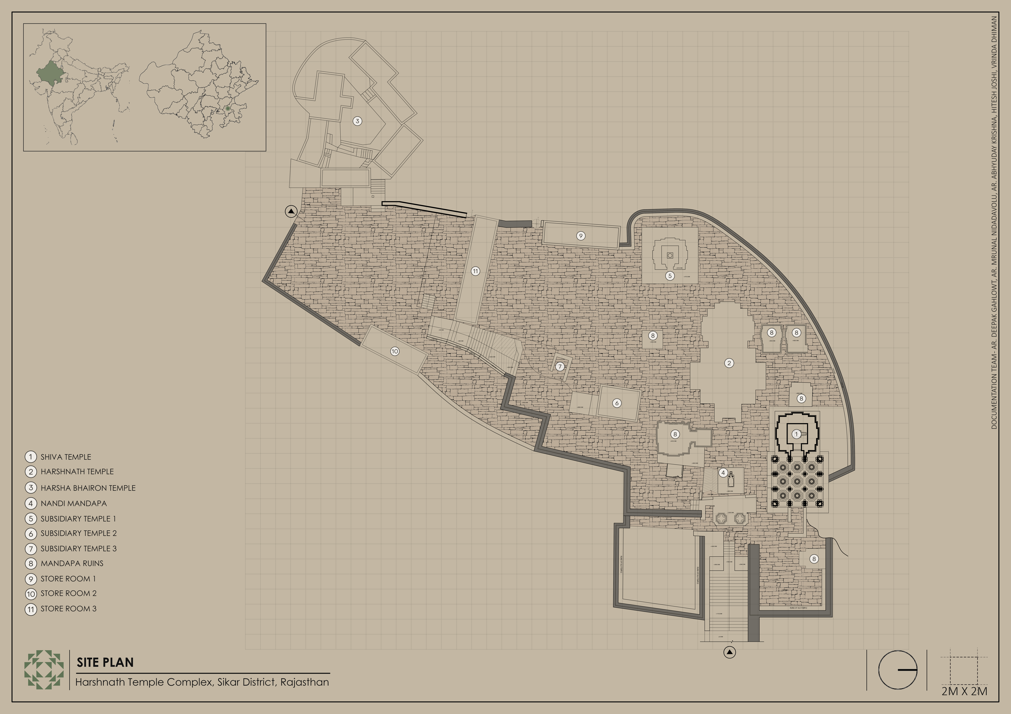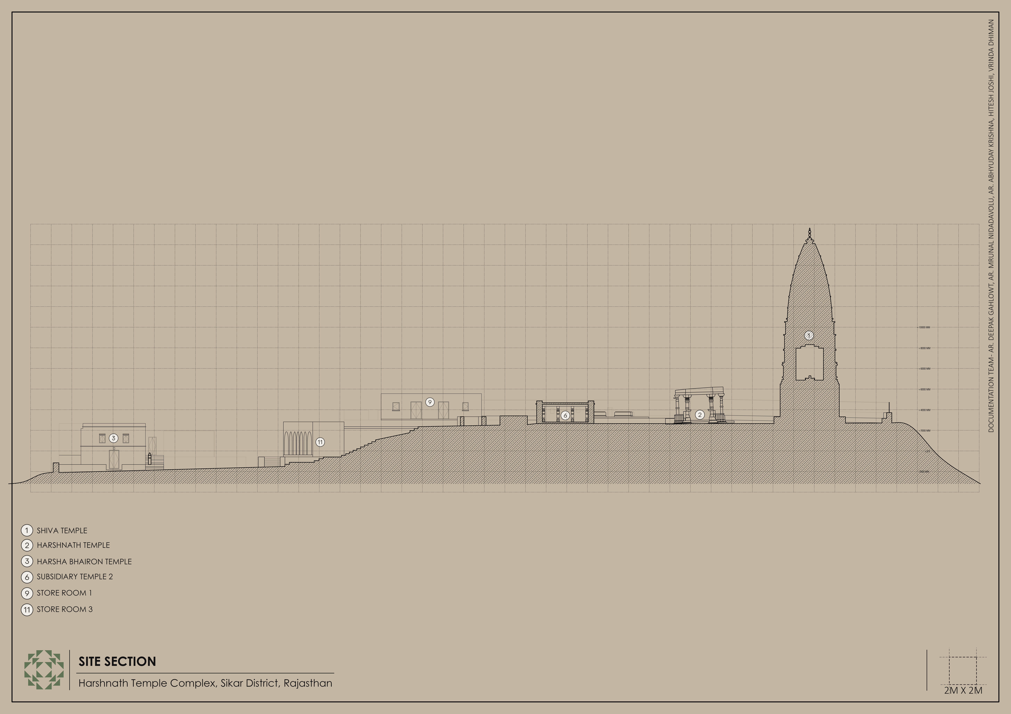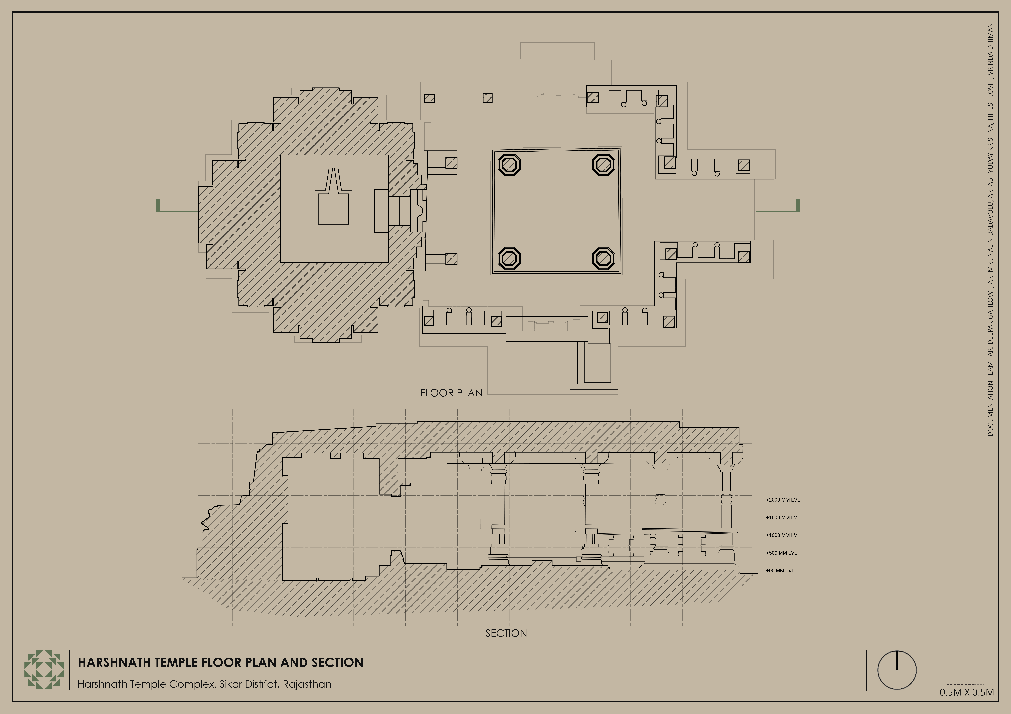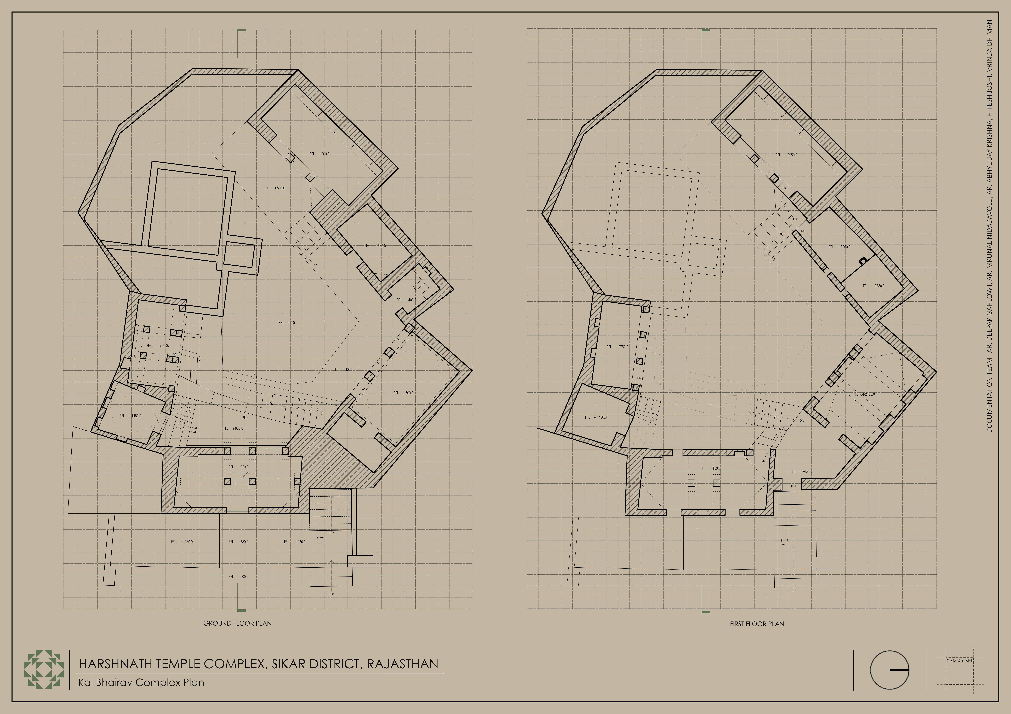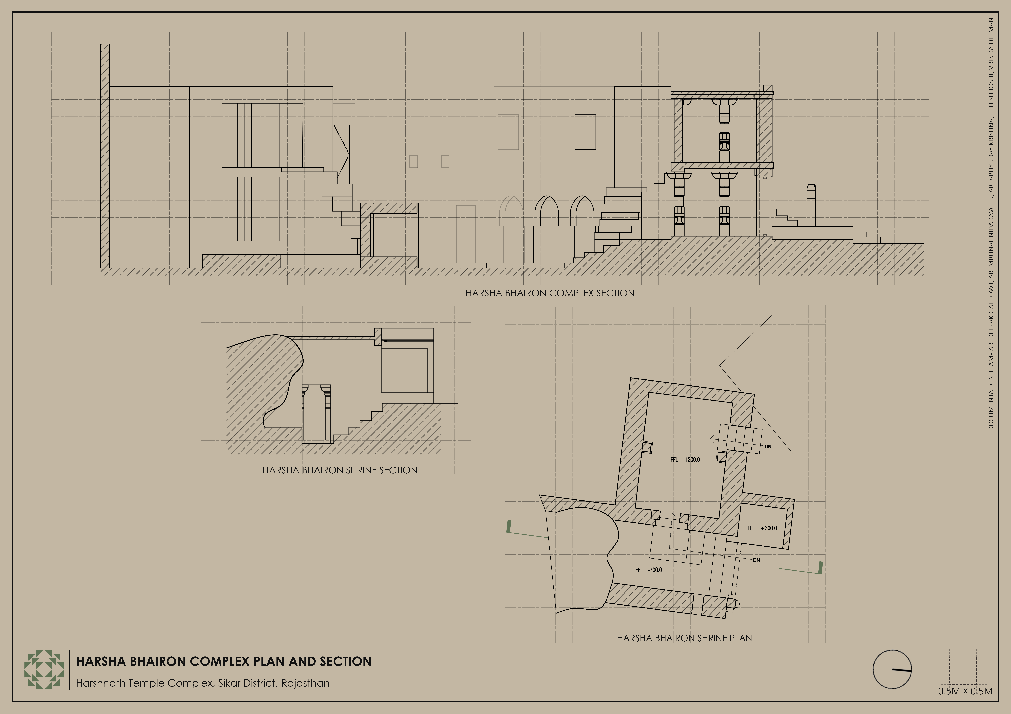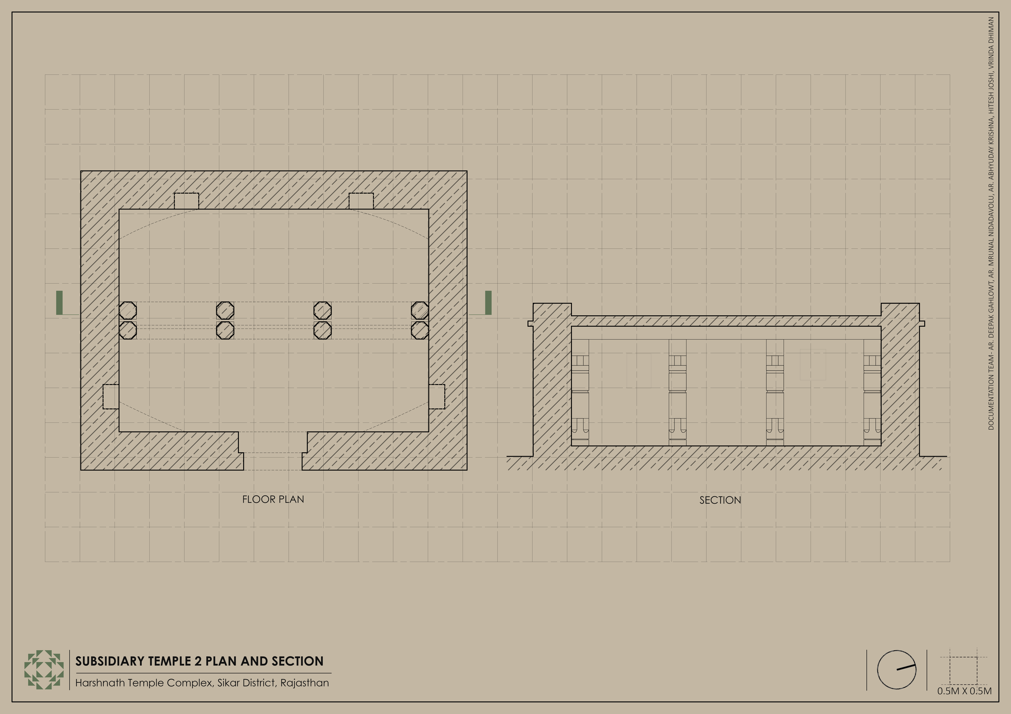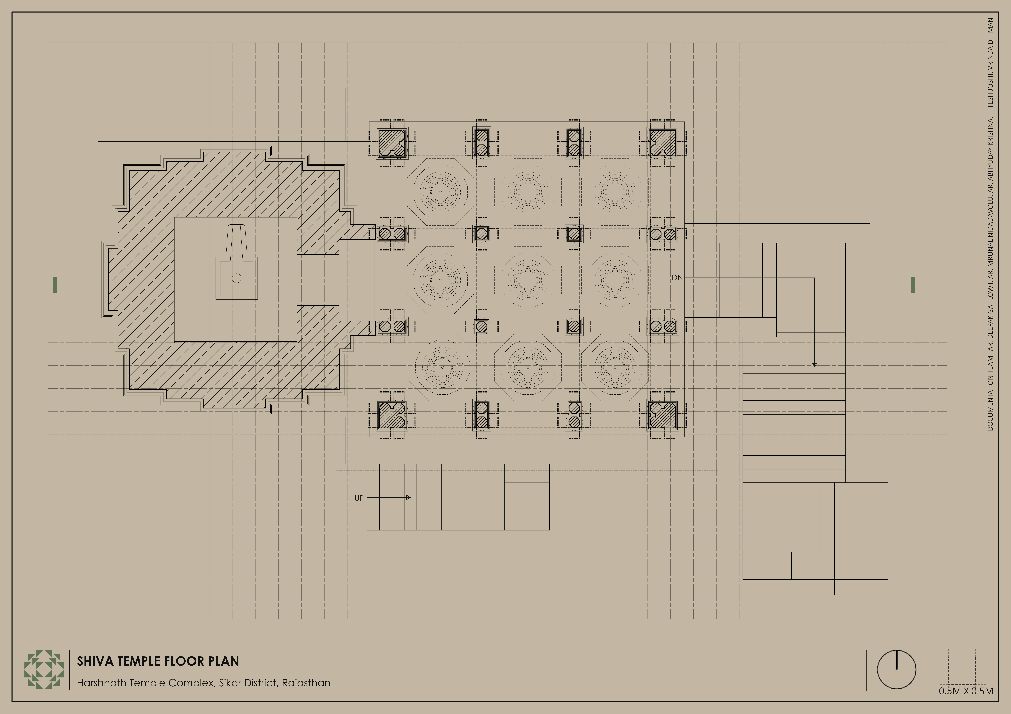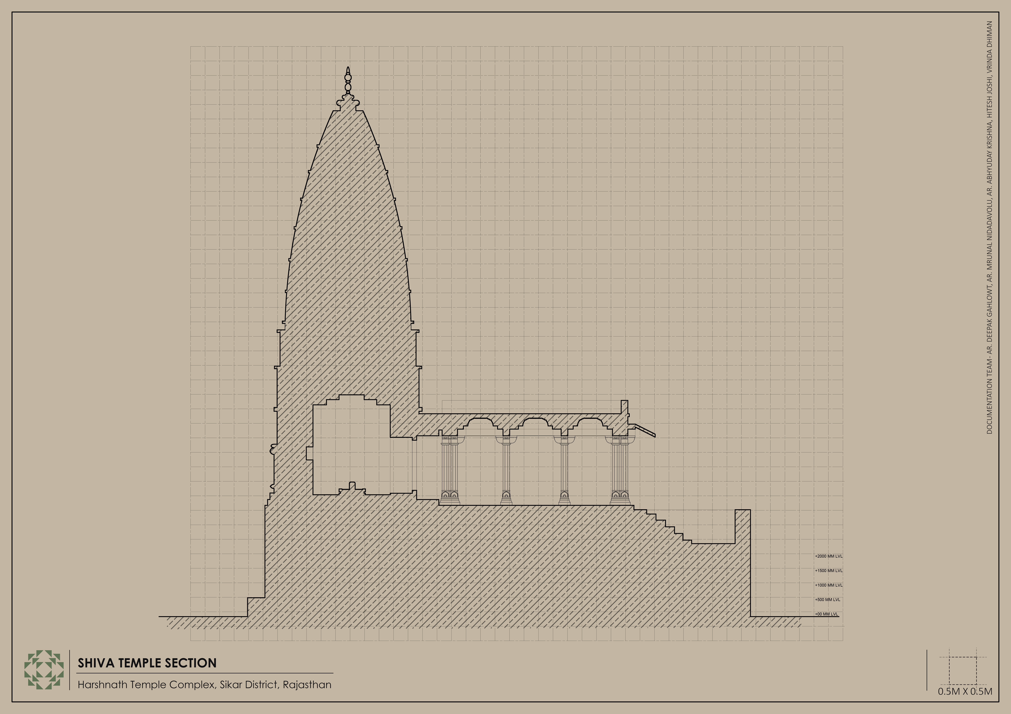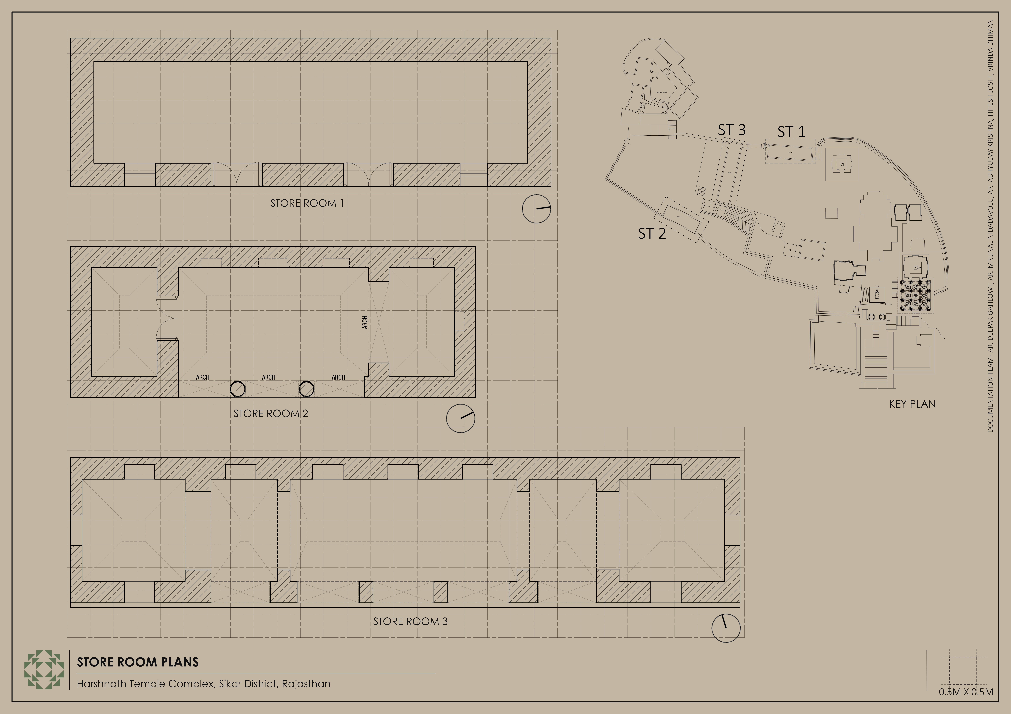Harshnath Temple Complex: Architectural drawings
By Ar Deepak Gahlowt and his team*
A long flight of stairs leads to the courtyard of the Harshnath temple complex in Sikar district, Rajasthan, comprising architectural remains from the 10th to 18th centuries CE. Just where these stairs end are the shafts of two pairs of columns, one in front of the other. A little further on, on a raised terrace, is an old marble image of Nandi, once no doubt placed in a pavilion, of which the plinth only has survived. There are at least architectural and sculptural remnants of a dozen shrines of the 10th to 11th centuries, which were dedicated to various deities.
However, the complex was not designed or planned to be a panchayatana (a layout of the principal shrine with four subsidiary shrines at four corners), as the number and distribution of the sub-shrines do not follow the order of symmetry and proportions. Most of these shrines were built around the 10th century Harshnath Temple dedicated to lord Shiva. The east-facing temple has a mulaprasada (main shrine) of tri-anga (three planes of an offset) specification, which was joined by a rangamandapa or a pavilion with an interior platform for religious ceremonies. It lacks the pitha (lowermost plinth of the temple) but starts from a single plinth course.
The complex also has a Harsha Bhairon shrine, dedicated to a local hero worshipped as a form of lord Shiva on Harsha Hill as a semi-iconic rock smeared in orange paint. The idol is placed in a small room in the underground storey, part of a walled enclosure on the hill likely built in the late medieval period. A Shiva Temple was also built in 1718 CE, adjacent to the Harshnath Temple. Some early modern structures, now used as stores or residential facilities, also exist near the Bhairon shrine.
