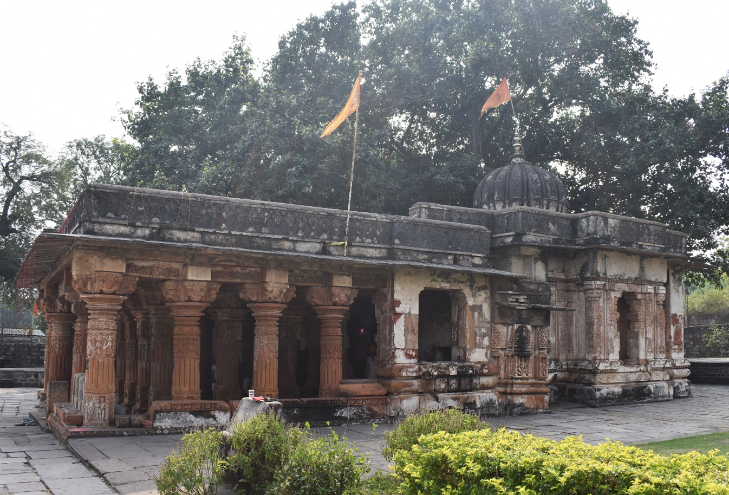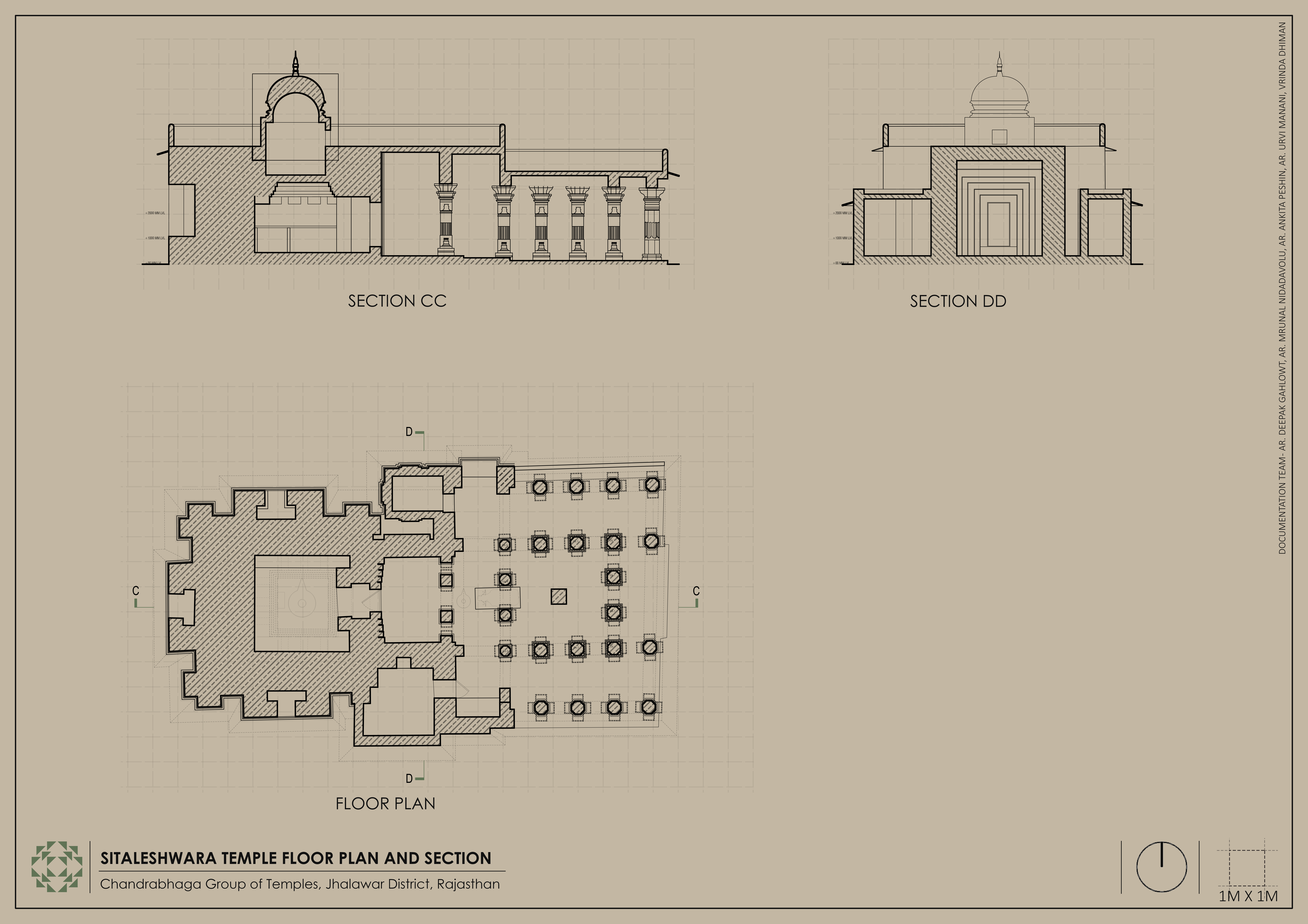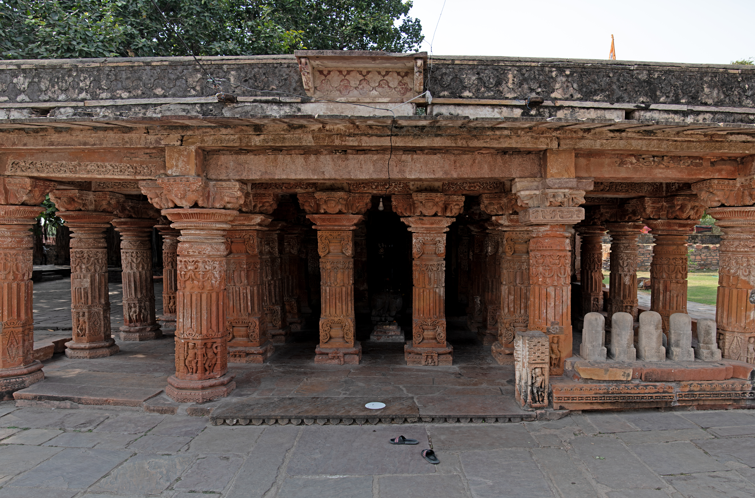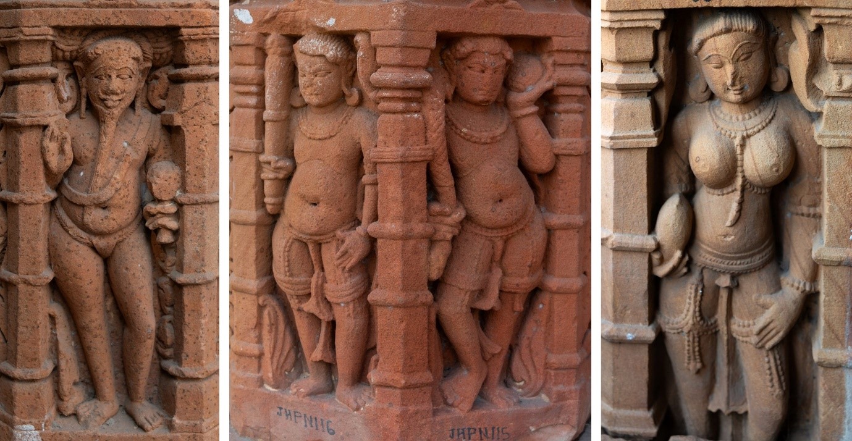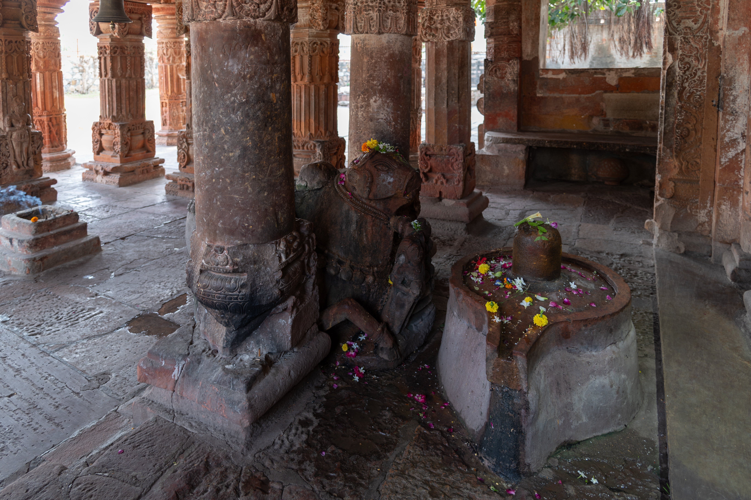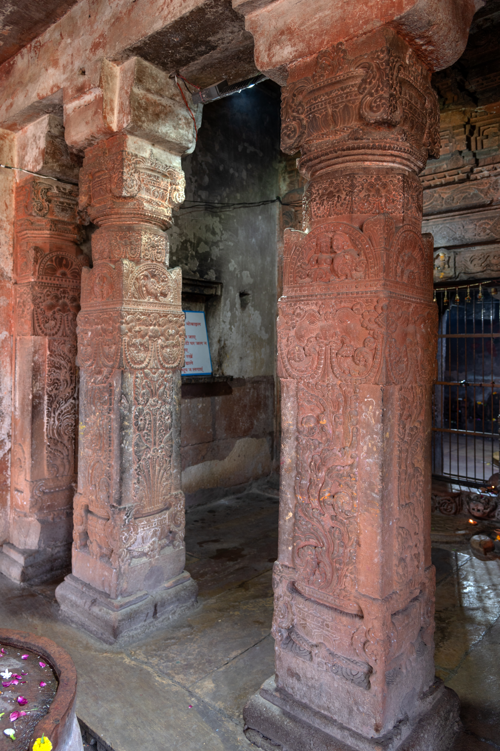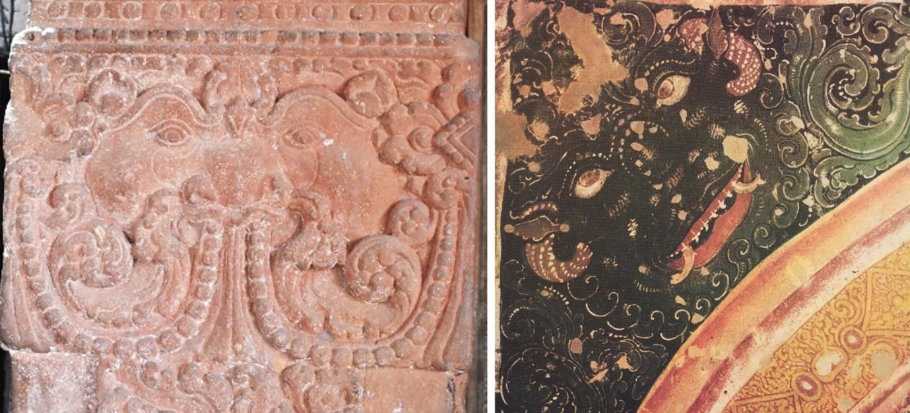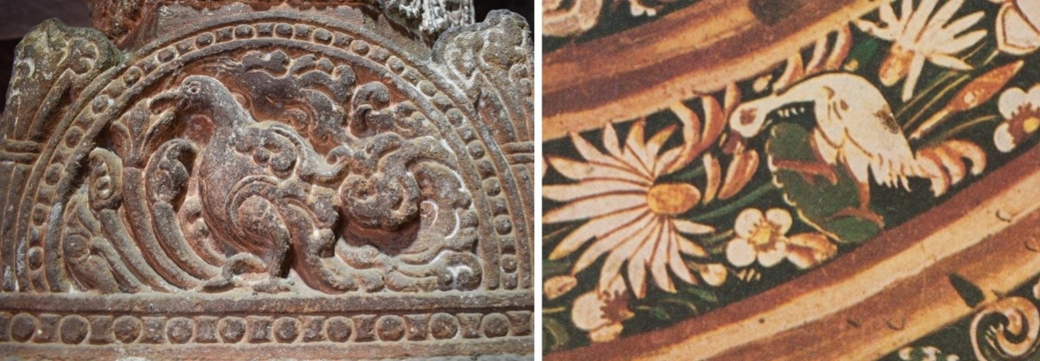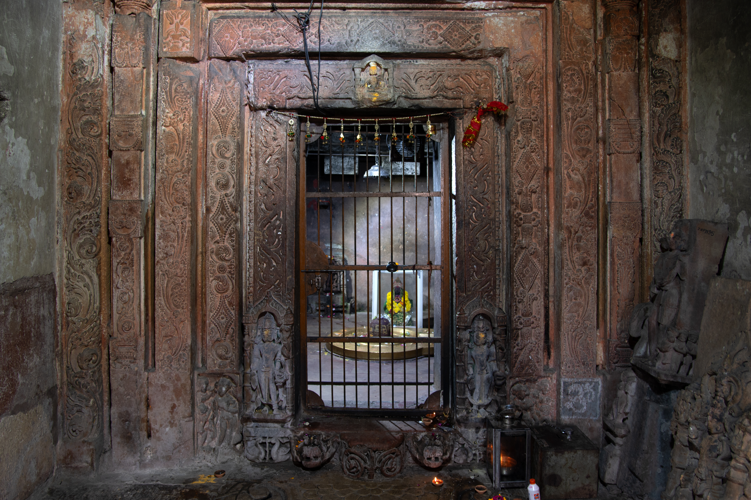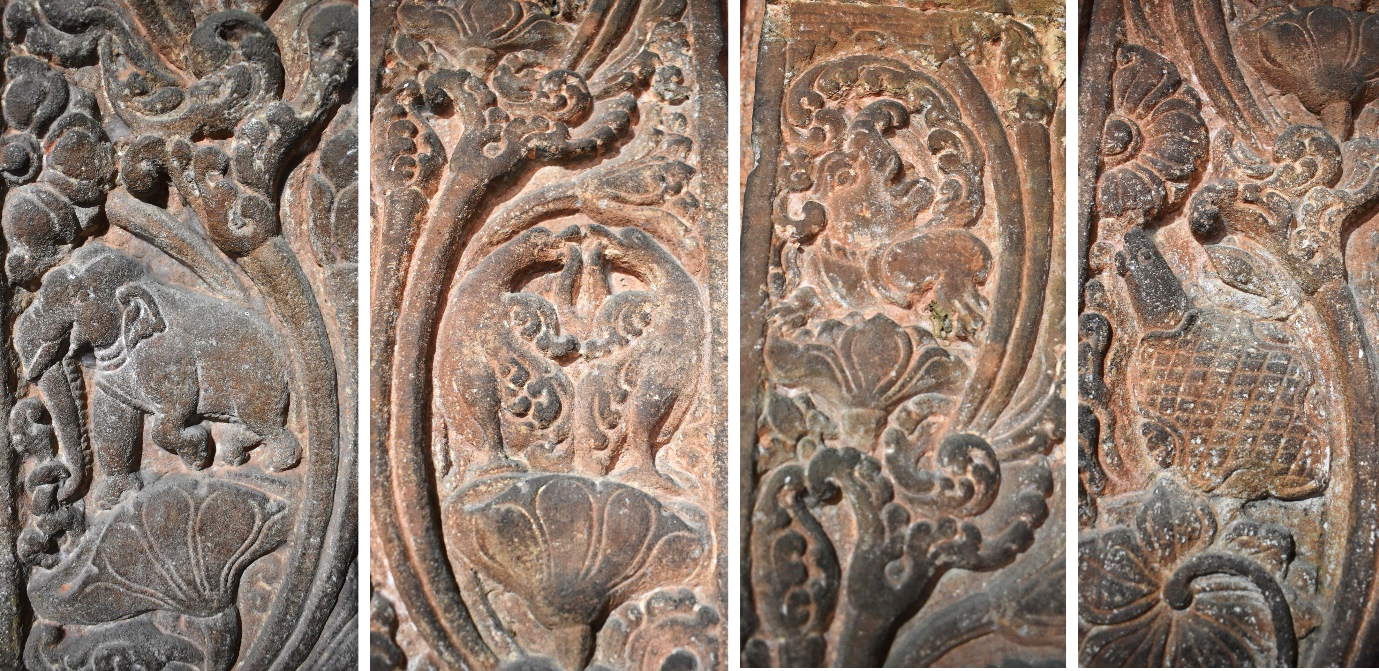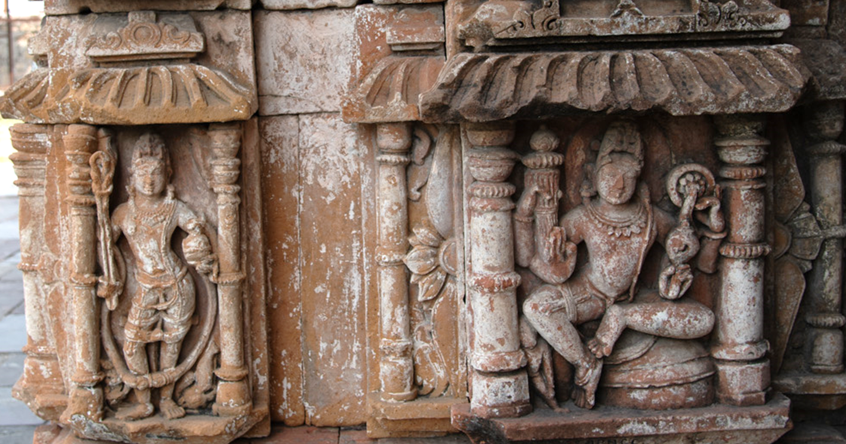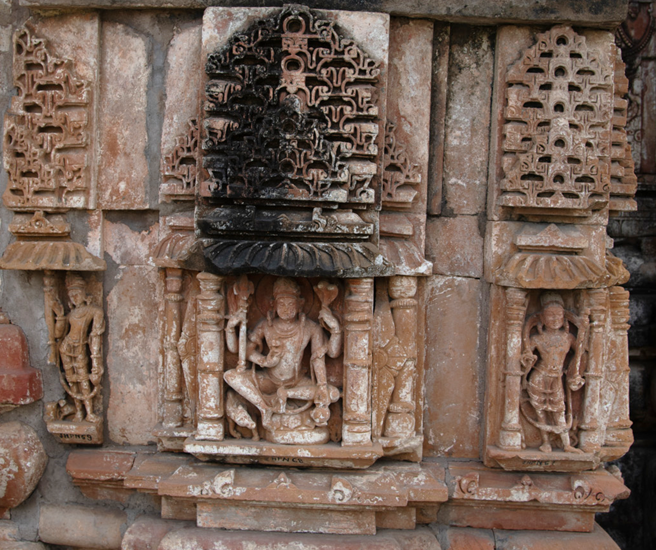Architectural and Cultural Significance of the Sitaleshwar Temple
Situated on the banks of the Chandrabhaga River, the town of Jhalarpatan in Rajasthan’s Jhalawar district is home to a group of ancient temples. Throughout history, Jhalarpatan has been known by various names. Previously known as Chandravati, it is believed to have been established by Raja Chandra Sena of Malwa. However, archaeological evidence, including ancient uninscribed copper coins and silver pieces, indicate habitation as early as 500-1000 BCE, well before Chandra Sena’s reign when the king re-established and named the city after himself. [1]
In 1789 CE, Jhala Jalim Singh re-established the city, renaming it Jhalarpatan in his honour. [2] According to Sir Alexander Cunningham, the first Director General of the Archaeological Survey of India (ASI), and his assistant H.B.W. Garrick, the city was formerly called Patan, meaning ‘city’, with the prefix Jhala or Jhalra—denoting the ruling family’s name—added later to form Jhalarpatan. Col. James Tod, however, suggested that the name means ‘city of bells,’ reflecting the popular belief that the city once housed around 108 temples with bells. [3] The epigraphical evidence found from the site indicates that during the 7th century CE, the city was ruled by the local chief Voppak during the reign of Durggan. [4] During this period, temples were constructed, with the oldest being the Sitaleshwar Temple (Image 1). It is still a prominent and active temple dedicated to Shiva and renowned for its pillared hall and epigraphical records. This temple has been discussed in Archaeological Survey of India (ASI) reports and has attracted attention from scholars studying the ancient temples of Chandrabhaga.
Tod has discussed Chandrabhaga’s old temples in the Annals of Antiquities Rajasthan, referencing an inscription that he found in the Sitaleshwar Temple dating back to 691 century CE. James Fergusson noted that the temple’s mandapa (pillared hall) was built in the early years of the seventh century CE, showing stylistic similarities to Ellora caves. [5] Cunningham’s ASI Report provided an account of the temples at Chandravati, offering a detailed description of the Sitaleshwar Temple. Although unable to find the inscription mentioned by Tod, he provided his observations about the Sitaleshwar Temple, which he referred to as the Mahadeva Temple, having a Shiva linga (aniconic representation of Shiva) and Shaiva sculptures. During his visit, he discovered an image of Gadadhari Vishnu on the lalatabimba (lintel) of the garbhagriha (sanctum sanctorum), leading him to believe that the temple was formerly dedicated to Vishnu and was later converted into a Shiva temple. [6]
Garrick has also provided a detailed account of the Sitaleshwar Temple in his report of ASI of a tour of Panjab and Rajputana. He reported that the Sitaleshwar Temple had been largely demolished, leaving only the pillared hall intact while the sanctum was destroyed. The temple was subsequently rebuilt using mortar, incorporating fragmented sculptures, ornate carvings, and entire pillars, either from the original structure or other buildings. Garrick believed the pillar fragments were not from the same temple as they looked more modern than the original structure. He noted that they were arranged randomly without any order and pointed out that the roof above the original hall is also a recent addition. [7]
Eminent scholar M. A. Dhaky provided valuable insights into the Sitaleshwar Temple, noting that its mandapa was a later addition, dating to the 10th century CE. He drew a significant comparison between the mandapa of Sitaleshwar and that of the Ghateshwar Temple in Baroli, highlighting striking similarities. Dhaky believed these pillars were contemporaneous, offering a crucial link in understanding the architectural evolution and influences between these temples. [8]
Bhisham Pal, in his work Temples of Rajasthan, examined the art and architecture of the Sitaleshwar Temple. He noted that the doorframe of the garbhagriha resembles the art and aesthetics of the Ajanta caves. This observation underscores a significant connection in stylistic influences between these historical sites. [9]
Inscriptions of Sitaleshwar Temple:
A significant discovery at the Sitaleshwar Temple includes numerous inscriptions, the most important being the foundation inscription noted by Tod. Originally located on the proper right wall of the antarala (vestibule or antechamber), this inscription was later removed and is now preserved in the museum of Jhalarpatan. Scholars Ratanlal Mishra and K. L. Mankodi have analyzed this inscription, providing crucial details about the temple, its patron, and its deity.
In Inscriptions of Rajasthan, Ratanlal Mishra delves into the historical and political context revealed in the inscription. Written in Devnagari and Sanskrit, the inscription extols the ruler Durgagana and his noble Vapakka, who led the construction of the Shiva temple in 746 Vikram Samvat (VS), i.e., 689 century CE. It also credits Bhatta Sarvagupta as the composer of the record and names Surwary, son of Achyuta, as the engraver. [10]
Mankodi interprets the inscription as describing the Shiva of the Sitaleshwar Temple as Chandramauleshwar, one who wears a crescent moon on the forehead, with no reference to Sitaleshwar or Shitala (goddess who heals smallpox) in the inscription. Additionally, the sculptural art found in this temple has no association with Shitala. He suggests that the name Sitaleshwar became associated with the temple later, possibly due to the presence of gigantic sculptures of goddesses, now stored in the Navadurga or Kalika Devi Temple. [11] Mankodi’s work illustrates the Sitaleshwar Temple’s complex historical evolution, from its original dedication to Shiva as Chandramauleshwar to its later association with Shitala, highlighting the dynamic interplay between religious identity and cultural transformation.
Cunningham discovered an inscription on the wall to the right of the entrance to the sanctum. This pilgrim’s record, inscribed in nail-headed characters from the seventh or eighth century, reads: ‘Sri Drashtakai Dhanda Sri Malaya Manikyah Hima Kedara.’ [12] Additionally, there are numerous short inscriptions on the pillars, left by pilgrims who visited the shrine from the 10th to 13th centuries CE. [13]
Plan and elevation of the Sitaleshwar Temple
Chandrabhaga is renowned for its artistic temples, especially the Sitaleshwar Temple. Although the temples suffered damage and deterioration over time, repairs were subsequently carried out. The remaining section of the temple comprises a square garbhagriha, antarala and a mandapa (Image 2).
The temple’s vedibandha (basal mouldings) is comprised of khura (hoof-shaped moulding), kumbha (high basal moulding with pot-shaped or curved shoulder), kalasha (pitcher-shaped or tourus moulding) and kapotapalika (cyma recta). The jangha (wall) has bhadra (central offsets or projections) on all three sides, which are currently empty but were originally installed with the sculptures of deities. Two of these bhadra niches once held figures of Ardhanarishvara and Mahishasuramardini, now showcased in the Jhalawar Museum. The shikhara (superstructure) has collapsed, and the temple presently has a flat roof with a small dome at the centre (Image 3).
Interior of the temple
The mandapa of the Sitaleshwar Temple boasts numerous pillars which are beautifully adorned. The outer pillars have octagonal bases with male and female figures. Some pillars also feature Shaiva ascetics and large ratna (diamond) motifs on a few faces. The middle part of the shaft is faceted, with the upper portion decorated with a band of grassamukha or kirtimukhas (face of glory) and a bell and chain motif beneath it. The tops of the pillars have circular mouldings topped with brackets, depicting bharavahakas (weight-bearers) on four sides. The inner pillars have square bases topped with purnaghata kalasha (vase of plenty). The middle and upper portions are similarly decorated, except for the purnaghata kalasha at the top, replacing the mouldings.
Interestingly, the pillars feature various figures, including females, Shaiva ascetics and minor gods such as dikapalas (deities of cardinal directions). One Shaiva ascetic (Image 4) is depicted with a heavy jatabhara (matted hair), moustache, and long beard. His upper body is bare, and he wears a langot (loincloth). He is shown making a gesture with his right hand, though it is unclear due to his broken fingers, while his left hand holds an unidentified object. One identified dikapala, on a pillar, is Kubera (Image 4), shown standing and holding a money bag. Another figure holds a mace, with his other hand placed on his thigh. Additionally, several female figures can be seen on a few pillars, one of which holds a phala (fruit) in her hand (Image 4).
A noteworthy feature is the Nandi statue positioned between the central pillars of the last row, near the antarala. In front of Nandi, a bowl of food is placed, and a Shaiva ascetic is depicted holding food in one hand, suggesting he is feeding Nandi. A Shiva linga (Image 5) is situated between Nandi and the antarala.
The mandapa leads to the antarala, which is plain. The entrance of antarala has four pillars (Image 6) that are carved differently from the mandapa pillars. The decorative motifs and style of these pillars are reminiscent of Ajanta paintings. The pillars are carved with the purnaghata kalasha, from which beautiful foliage emerges. The kirtimukhas (face of glory) above the foliage emit festoons, carved similarly to the demonic faces painted on the ceilings of the Ajanta caves (Plate 7). Above the kirtimukhas are half-medallions carved with geese, kinnaras (hybrid mythical beings), and full-blown flowers, all showing similarities to Ajanta's artistic style (Image 8).
The antarala leads to the garbhagriha, which has an ornately carved panchshakha (five bands) door (Image 9). The doorframe has floral motifs and foliage, and the lower parts feature Shiva on both sides and river goddesses. On the proper right, Shiva holds a sarpa (snake) and trishula (trident) in his upper hands and a kamandalu (water pot) in his lower left hand, with his lower right hand in varada hasta (boon-giving gesture). On the proper left, Shiva holds a damru (hourglass-shaped drum) and khatvanga (staff) in his upper hands, with the same attributes and gestures in his lower hands. Both figures are accompanied by a sculpture of Nandi at the bottom.
The river goddesses, though weather-worn, are depicted with graceful flexes in their bodies, standing under an umbrella held by a dwarf figure and attended by a female figure. These representations are reminiscent of the famous terracotta goddesses of Ahichhatra from the Gupta period. The shakhas (bands or branches) above them evoke the aesthetic of Ajanta paintings but are rendered in stone. The intricate designs of undulating creepers, curvaceous stalks, floral outgrowths, and the presence of animals and birds among the flowers are particularly compelling (Image 10).
On the lalatabimba, Lakulisha (Image 9) is depicted as holding a danda (staff). Previous works on the Sitaleshwar Temple mention a figure of Vishnu on the uttaranga (upper frame), but this figure is not present now. However, a loose sculpture of Surya, the Sun god, can be seen near the proper left side of the antarala.
The garbhagriha of the temple is a square chamber that presently houses a Shiva linga, which was once accompanied by a sculpture of Shiva-Parvati that no longer exists. The walls are plain, but a large dentil-like structure above supports the roof. A few loose sculptures are placed near the rear wall of the garbhagriha.
Exterior of the Garbhagriha
As previously mentioned, the temple underwent restoration, resulting in the loss of much of the artistic work on the external walls. However, the intact sections reveal three empty rathikas (decorative niches) on each of the three walls. The remaining portions display early artistic and aesthetic traditions. The adornment of the jangha is similar to the pillars of the antarala, featuring purnaghata kalasha emitting long foliage and curvaceous, undulating creepers topped by grassamukha (Image 11). The walls are further enriched with depictions of birds and animals like geese, makaras (crocodiles), lotuses, and other floral motifs and auspicious symbols.
The external walls of the antarala are decorated with sculptures of deities, including Shiva, Vishnu and dikapalas. On the rear wall, Vishnu (Plate 12) is depicted seated in the lalitasana pose on a pedestal. He is four-armed, holding a gada (mace), chakra (discus) and shankha (conch). His front right hand is in abhaya hasta (gesture of assurance or fearlessness), and he wears a crown with a halo around his head. Adjacent to Vishnu is the figure of Varuna (Image 12), the god of the ocean and the guardian of the west direction, with his vehicle, a makara. He is two-armed and holds a pasha (noose) in his right hand and a water pitcher in his left. He is adorned with a crown, jewellery, and a long garland.
On the north wall of the antarala, Shiva and two dikapalas (Plate 13) are carved. Shiva occupies the central position, seated on a lotus pedestal in the lalitasana pose. Accompanied by a Nandi positioned to his right, Shiva is depicted with four arms. His upper right hand holds a trishula while the upper left hand carries a sarpa. In his lower right hand, he holds a flower, and in his left hand, a kamandalu. Adorned with jewellery and a jatadhari (matted hairdo), Shiva also has a halo behind his head. The carving of Nandi is very lifelike.
To the left side of Shiva is Vayu (Image 13), the guardian deity of the northwest direction. Interestingly, his placement mirrors descriptions found in treatises such as the Samranganasutradhara and Aparajitaprichha. Vayu is depicted standing, holding a flag behind his head. He is holding the staff of the flag in his left hand and the edge of the flag in his right hand. He is wearing a crown, heavy jewellery, and a long garland and is accompanied by his vehicle, an antelope, depicted at the bottom left. On the right side of Shiva, another dikapala is depicted holding a kamandalu in his left hand and shown in abhaya hasta.
The Sitaleshwar Temple exemplifies the evolving transformations, both physical and contextual, in temple architecture over centuries. Initially dedicated to Shiva and known as Chandramauleshwar in inscriptions, the temple later became renowned as the Sitaleshwar Temple. The garbhagriha of the temple reflects the artistic traditions prevalent during the Gupta period, showcasing their enduring presence in the region.
The study of the Sitaleshwar Temple unveils its historical evolution, architectural splendour and cultural significance. Within the antarala of the temple, sculptures of Vishnu, Shiva and dikapalas adorn its sacred space. The mandapa, added later, underscores the site’s significance as a pilgrimage site for Shaiva devotees, featuring numerous depictions of Shaiva ascetics. Inscriptions found within provide information about the pilgrims who once visited the temple, contributing to the historical, religious and cultural narrative of the site.
Footnotes:
[1] Cunningham, Archaeological Survey of India Report Vol II, 264.
[2] Kumar, ‘Jhalawar Kota Area Temples and Sculptors-Tradition.’
[3] Garrick, Archaeological Survey of India Report of a Tour in the Panjab and Rajputana in 1883-84, 126.
[4] Kumar, ‘Jhalawar Kota Area Temples and Sculptors-Tradition.’
[5] Ferguson, Picturesque Illustrations of Ancient Architecture in Hindostan, 34-35.
[6] Cunningham, 266.
[7] Garrick, 125-130.
[8] Dhaky, Encyclopaedia of Temple Architecture North India Beginning of Medieval Idiom, 331.
[9] Pal, Temples of Rajasthan, 69-70.
[10] Mishra, Inscriptions of Rajasthan, 14-15.
[11] Mankodi, “Śītalā, and Śiva as “Śītaleśvara”, 165-190.
[12] Cunningham, 267-268.
[13] Somani, Temples of Rajasthan, 15-16.
Bibliography:
Cunningham, Alexander. Archaeological Survey of India Report Vol II. Delhi: Rahul Publishing House, 1994.
Dhaky, M. A. Encyclopaedia of Temple Architecture North India Beginning of Medieval Idiom. New Delhi: American Institute of Indian Studies, 1998.
Ferguson, James. Picturesque Illustrations of Ancient Architecture in Hindostan. London: 1848. https://archive.org/details/dli.ministry.26641/page/15/mode/2up?q=Chandravati
Garrick, H. B. W. Archaeological Survey of India Report of a Tour in the Panjab and Rajputana in 1883-84, Volume XXIII. Delhi: Rahul Publishing House, 1994.
Kumar, Amitesh. ‘Jhalawar Kota Area Temples and Sculptors-Tradition.’ IGNCA. 2003. http://ignca.nic.in/coilnet/rj217.htm
Mankody, K. L. “Śītalā, and Śiva as “Śītaleśvara” in Berlin Indological Studies. (2019): 165-190.
Meister, Michael W. “Forest and Caves: Temples at Candrabhāgā and Kansuan” in Archives of Asian Art Vol. XXXIV (1981): 56-73. https://doi.org/10.5281/zenodo.4287124
Mishra, Ratanlal. Inscriptions of Rajasthan Volume IV, Udaipur: Himanshu Publication, 2006.
Pal, Bhisham. Temples of Rajasthan, Alwar: Prakash Publishers, 1969.
Somani, R.V. Temples of Rajasthan. Publication Scheme, 1997.
