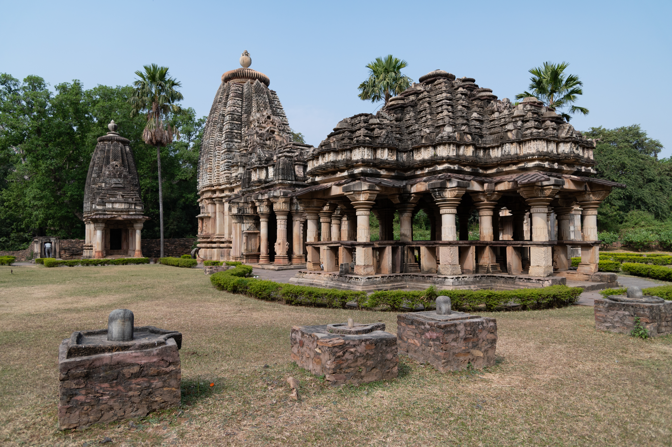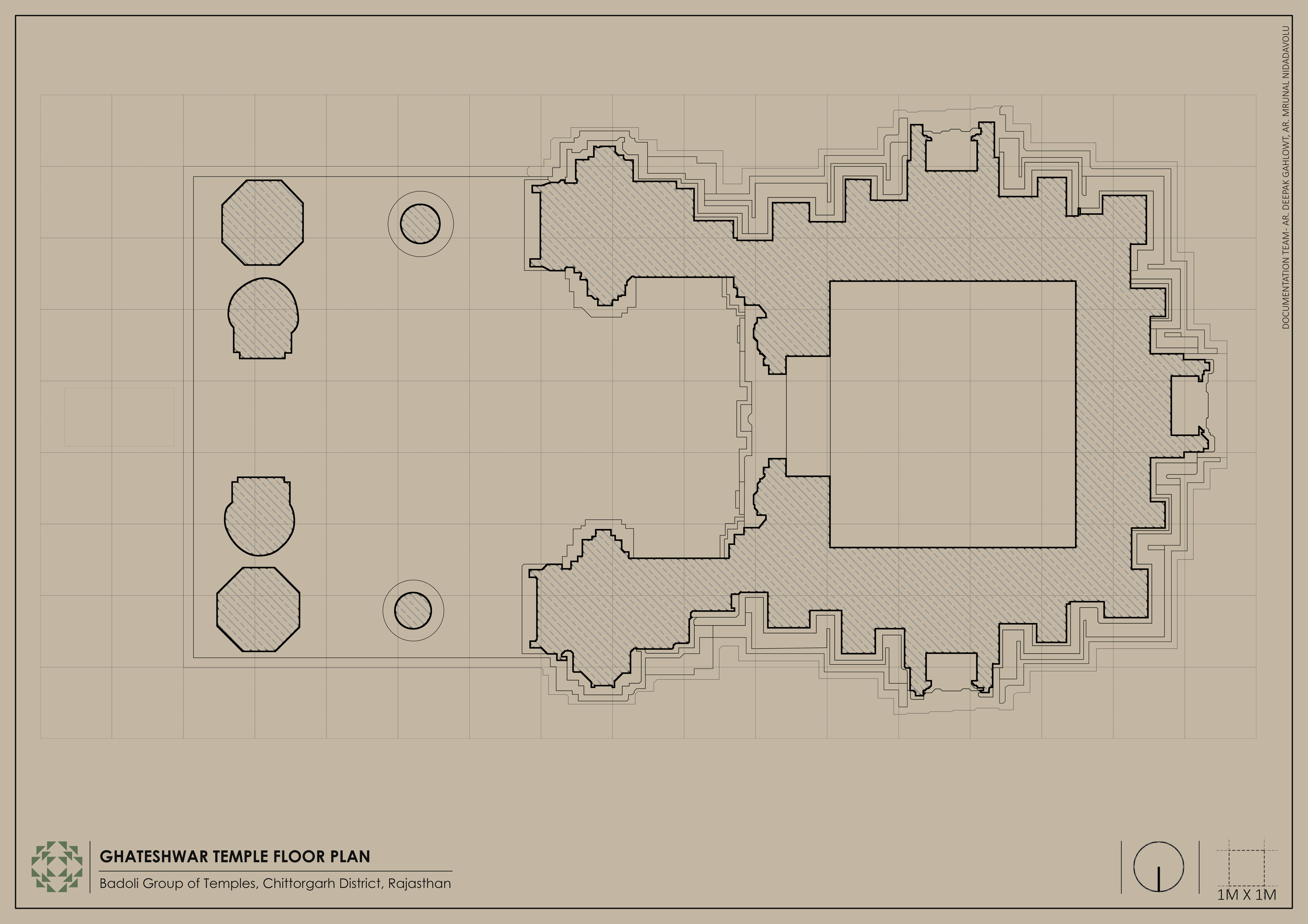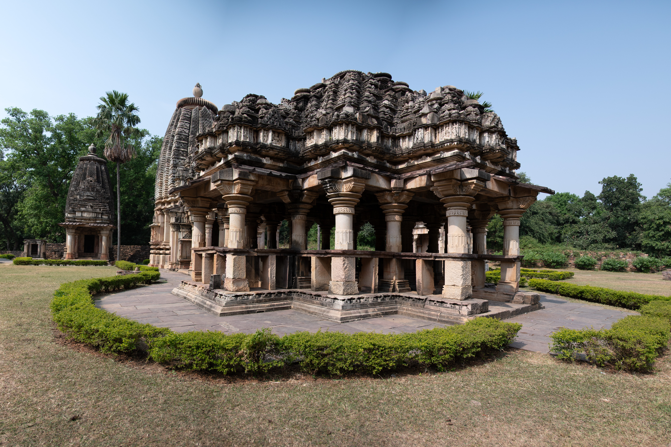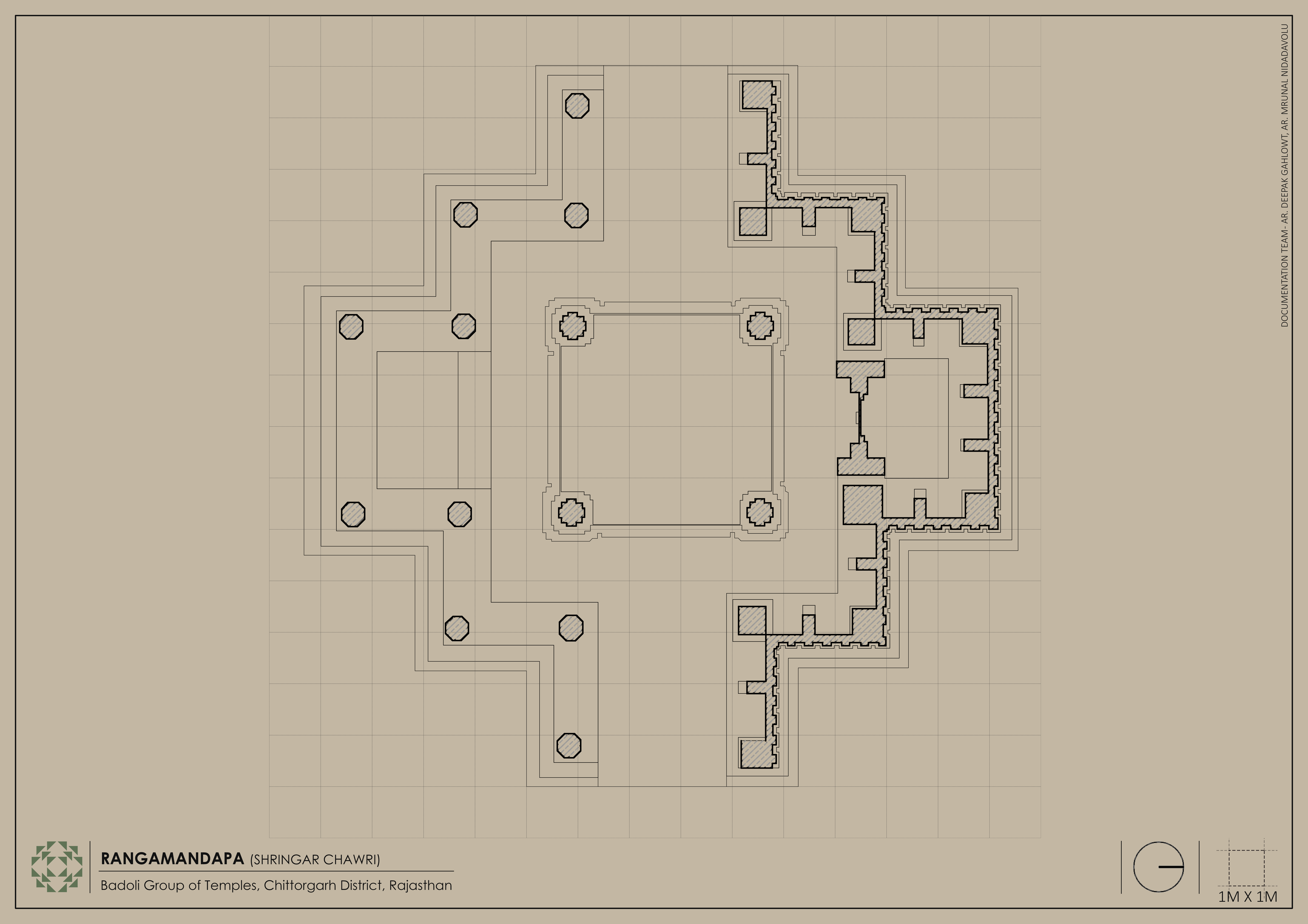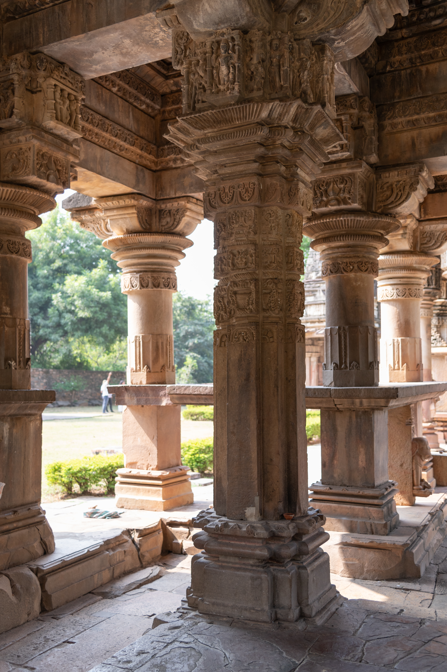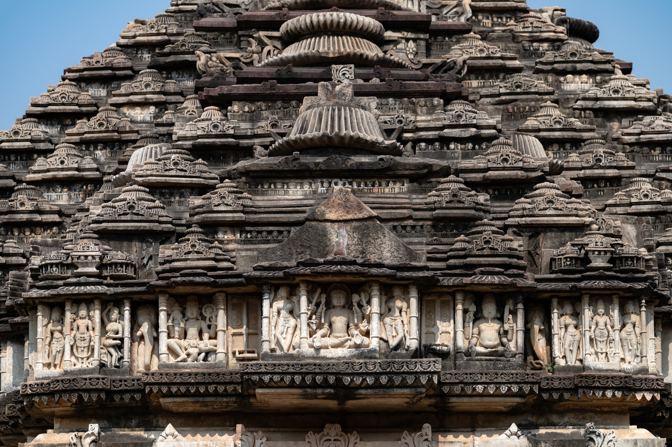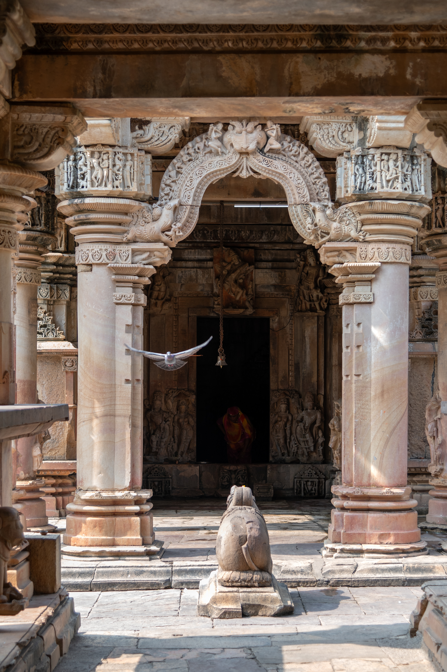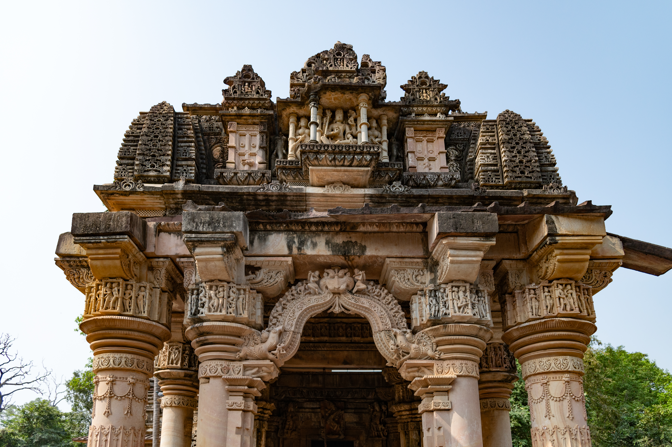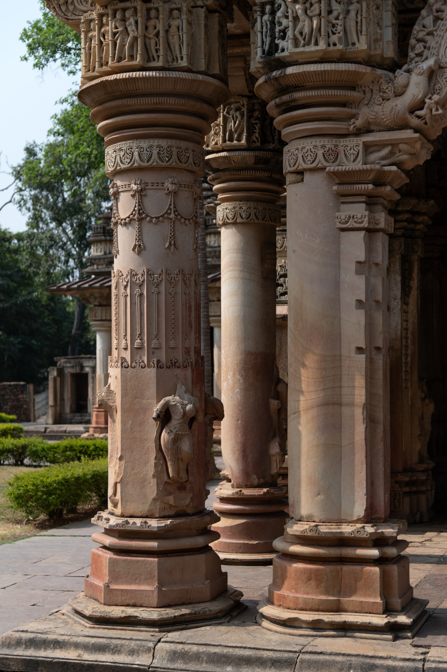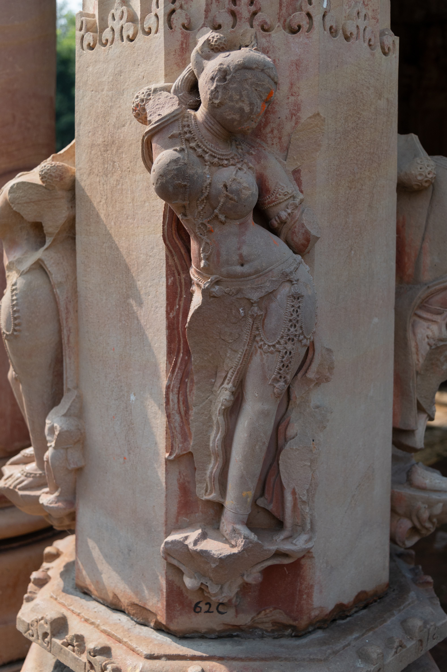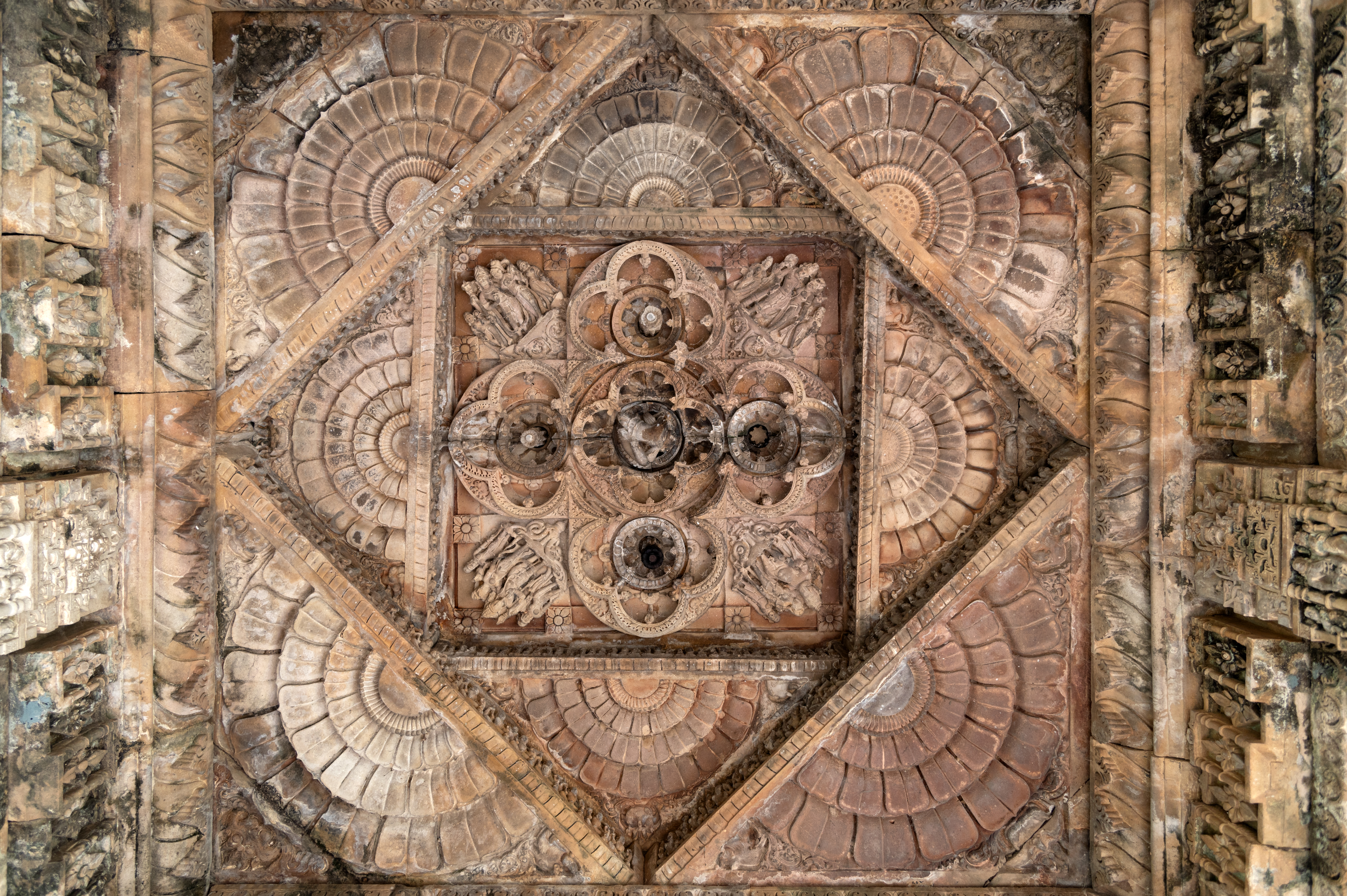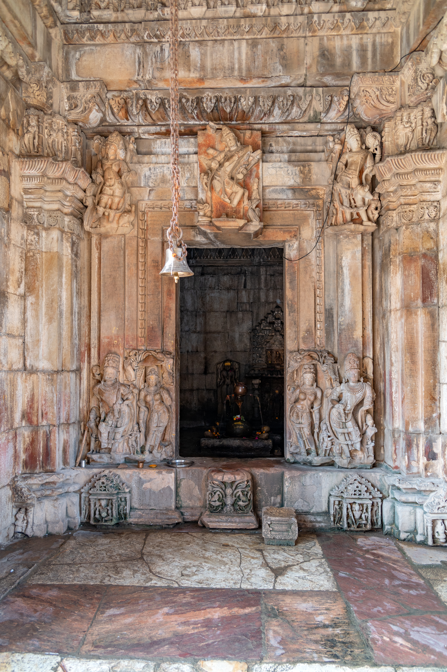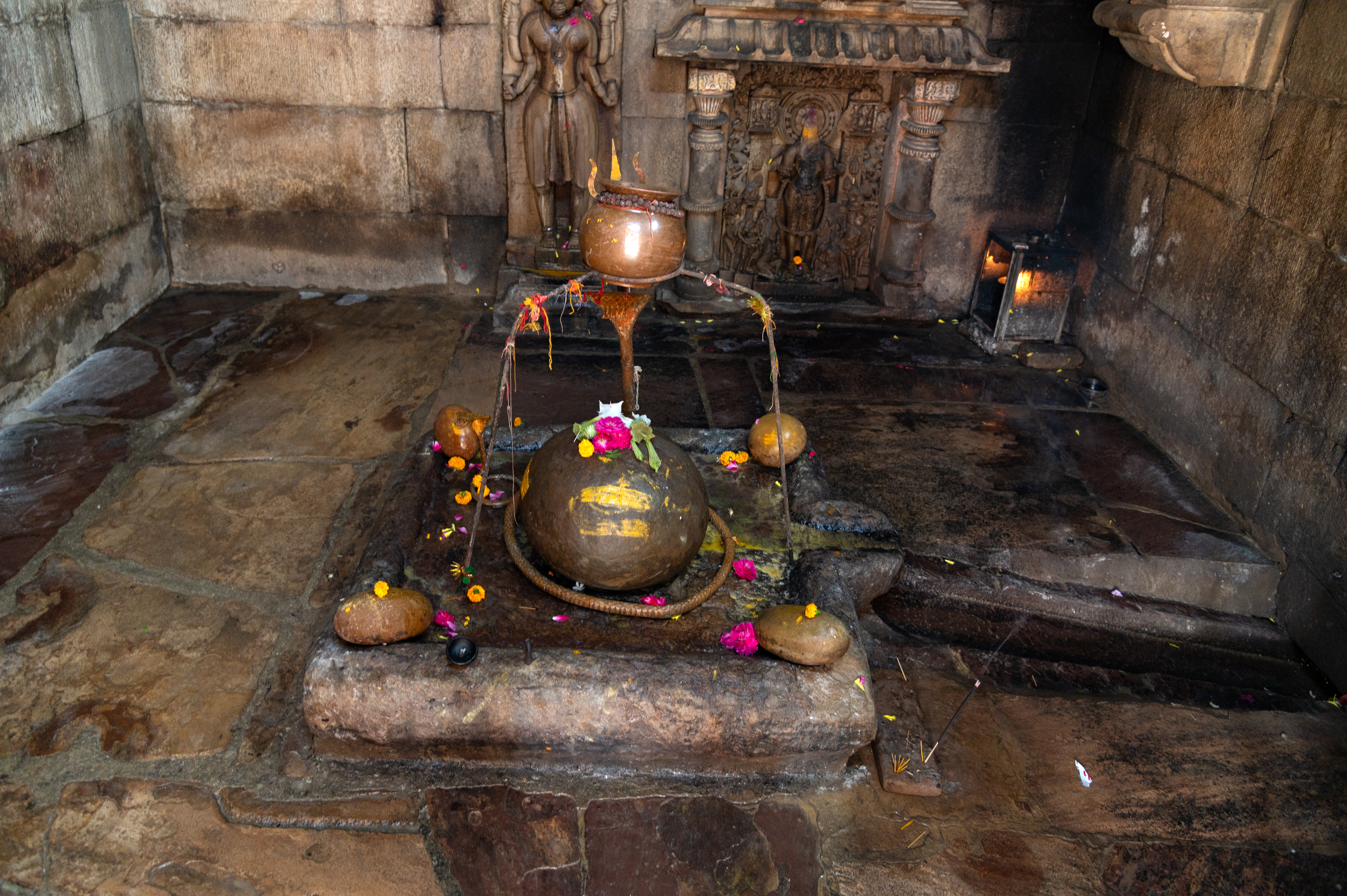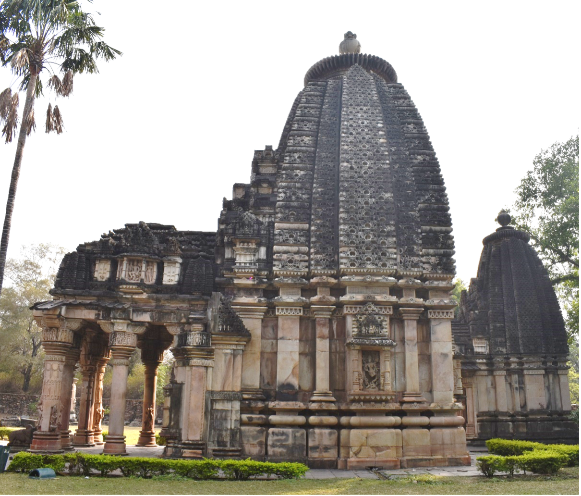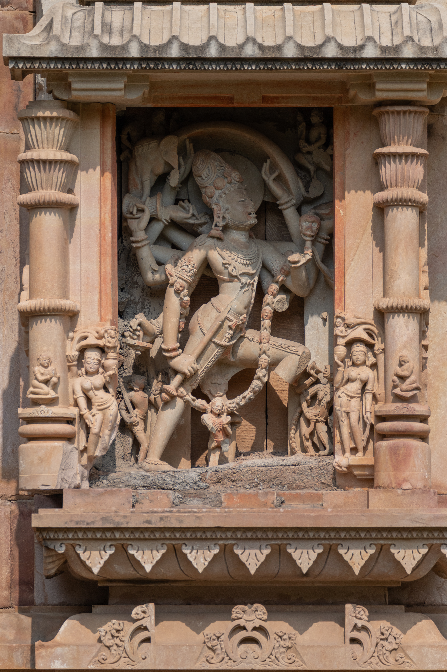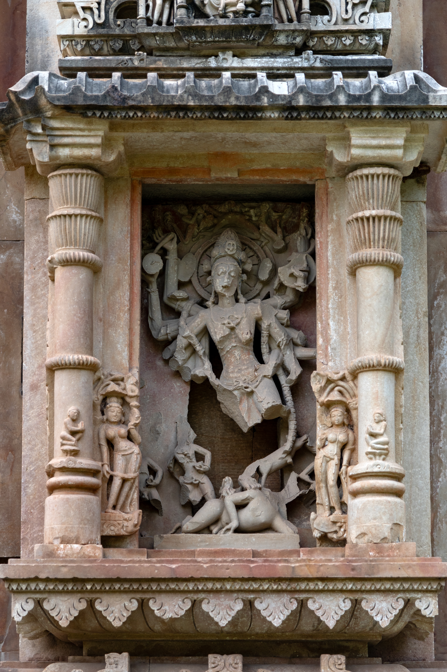Exploring the Unexplored Features of the Ghateshwar Temple: Architectural artistry of the Pratihara Period
Baroli, situated in Rawatbhata within the Chittorgarh district of Rajasthan, emerged as a significant religious and artistic hub during the 10th to 11th centuries CE. During this period, numerous temples were constructed in the region, honouring Brahmanical deities such as Shiva, Vishnu, Durga and Ganesha. Presently, Baroli houses nine ancient temples renowned for showcasing the distinctive Pratihara art and architectural style. These temples are currently designated as protected monuments under the jurisdiction of the Archaeological Survey of India (ASI), Jodhpur Circle.
The nine temples exhibit varying degrees of preservation. Built at different times in the 10th and 11th centuries, they share common characteristics while preserving their distinctive features. They serve as outstanding examples of developed Nagara temple architecture and the Pratihara sculptural style.
The Ghateshwar Temple (Image 1) is the largest in the complex, named after the rounded, ghata (pot-shaped) Shiva linga (aniconic representation of Shiva) in its garbhagriha (sanctum sanctorum). The temple boasts well-planned architecture and beautiful sculptures. Numerous inscriptions adorn the pillars and floor of the mandapas (pillared halls), contributing to the temple’s historical significance.
Considerable scholarly attention has been dedicated to the Baroli temple group, with particular emphasis on the Ghateshwar Temple, focusing on providing a broad overview of its art and architecture. However, this article delves into the architectural intricacies of the temple, shedding light on its sculptural treasures in detail. It also examines some previously unexplored aspects of the temple, such as the presence of inscriptions. The Ghateshwar Temple has many small inscriptions that have not yet been thoroughly studied. These records have the potential to provide significant insights about the temple. However, the scarcity of scholarly work on the epigraphical records of the Ghateshwar Temple presents a limitation for this research.
Plan and Elevation:
The Ghateshwar Temple (Image 1) consists of a garbhagriha, antarala (antechamber) and a mukhamandapa (front porch) on the plan. (Image 2) In front of the temple, aligned on the same axis, is a separate rangamandapa (open type of pillared hall). The temple features a vedibandha (basal wall mouldings), a jangha (wall) with a bhadra (central projection) carved with sculptures, and a varandika (moulded parapet). The shikhara (superstructure) of the garbhagriha is of the latina (mono-spire) type.
The Ghateshwar Temple has a separate rangamandapa (Images 3 and 4) at the eastern end of the east-west axis, also known as Shringara Chawri. This mandapa is considered a later addition, likely from the late 10th century CE. The rangamandapa has low base mouldings supporting heavy, ornately carved pillars, which uphold the ceilings. Small projections are present on all four sides, with the east and west sides open for entry.
This mandapa is notable for its numerous carved pillars, displaying two distinct styles. A closer study reveals that the outer pillars have a square base that transitions to a faceted and then a circular shaft. The innermost pillars are square and feature deities at the top. (Image 5) Above these panels of deities, brackets are attached to further support the ceiling. Another unique feature of this rangamandapa is the variety of ceiling types, all differently carved. A large central ceiling supported by the central pillars is surrounded by other square-shaped and rectangular ceilings, covering the hall’s roof.
These ceilings are carved with different motifs, including the lotus flower in circular and square frames with divine couples at the centre, multiple deities arranged in concentric circles around a full-blown lotus, a central flower made of deep cusped arches, and diamond-in-niche motifs.
Interestingly, this separate mandapa has a shivalinga at the centre, directly fixed on the ground without the yonipatta (womb-shaped base slab). This Shiva linga might not have been a part of the mandapa’s original design. Two more features of the mandapa warrant discussion. Firstly, the mandapa floor reveals marks of metal dowels, suggesting that the stone blocks were joined using dowels without adhesive or binding material. Secondly, there are approximately four to five small inscriptions engraved in different parts of the mandapa. These inscriptions vary in script character, with some being faded. The heterogeneous nature of these inscriptions suggests that they belong to different periods.
The roof of the rangamandapa is constructed in a pyramidal shape with inverted bell-shaped elements (Image 6), classifying this shikhara as the samvarna type. While the superstructure is dominated by decorative inverted bell elements, the pediments at the base are richly adorned with sculptural art featuring figures of gods and goddesses.
The front pediment on the shikhara features the trinity. (Image 6) At the centre, Shiva is depicted in his Bhairava form, with Vishnu to his right and Brahma to his left. Additionally, two other Gods are shown, one at each end. The trinity is depicted seated, while the other two Gods are standing. The six-armed Bhairava is portrayed holding various attributes, his aggressive nature emphasized by his fangs.
The four-armed Vishnu is depicted with his attributes, seated on Garuda, while Brahma is also shown seated, holding his attributes. The other two gods are also four-armed and hold their respective attributes. An interesting feature of the pediment is the closed-door motif, used as a decorative element on the shikhara.
Interior of the Temple
Mukhamandapa: As one moves from the rangamandapa to the mukhamandapa, a statue of Nandi can be seen in open space between the two mandapas. The temple is accessed through the mukhamandapa, which features a grand entrance. A prominent makara torana (decorative arch flanked by crocodile-like mythical creatures at both ends) occupies the central position at the entrance (Image 7), flanked by large pillars.
The intricately carved makara torana is one of the most aesthetic elements of the Ghateshwar Temple. This arch features makaras (mythical crocodile-like sea creatures) at each end, depicted as being attacked by knights wielding swords. (Image 8) From the mouths of these makaras, delicate floral bands emerge, culminating in a pointed arch. The allure of this arch is further enhanced by seated musicians, depicted playing instruments and singing. At the apex of the arch, a kirtimukha (face of glory) is flanked by two flute players, completing the tableau.
The mukhamandapa features pillars comprising mouldings at the base, shaft and a cushion abacus topped by panels that support the brackets. (Image 9) The lower portions of the pillars are adorned with surasundaris (celestial damsels), each exuding captivating beauty. Though many of these figures are damaged or lost, the intact ones reveal the voluptuous forms of these celestial maidens. (Image 10) They are depicted standing gracefully on lotuses, their bodies draped in fine, translucent cloth, wearing elaborate hairstyles and jewellery.
The upper portions of the pillars feature intricate loops and chains of bells that mirror the curves of the sursundaris carved below, adding a cohesive element to the pillar design. The figural panel (Images 9 and 10) at the top of the cushion abacus depict couples in various activities, such as embracing and holding weapons. These scenes are flanked by surasundaris, dancers and musicians. (Image 10) Together, these elements set the entrance of the Ghateshwar Temple apart from other temples in the group, highlighting its distinctive design and craftsmanship.
The mukhamandapa, an open hall adorned with massive, intricately decorated pillars, is one of the architectural highlights of the Ghateshwar Temple. In addition to the makara torana, another element that underscores the temple’s significance is the presence of numerous inscriptions. These inscriptions, engraved on the front pillars and the floor of the mukhamandapa, range from brief lines to extensive texts. The diversity in script characters and styles indicates that they originated from different periods. Their lack of sequential order further reveals that they were engraved at various times, providing a rich, layered historical narrative that enhances the temple’s importance.
The ceiling of the mukhamandapa, a noteworthy square structure, is a marvel of intricate carvings. Adorned with floral motifs and figures of gods accompanied by their consorts (Image 11), it highlights the temple’s detailed artistry. The ceiling features concentric squares, with the outer square displaying half-lotus medallions, while the inner square mirrors this pattern. The innermost square showcases a four-petaled flower with lobed arches at its centre and sides. The corners of this innermost square, where Ganesha, Brahma, Vishnu and other deities are depicted with their consorts, flanked by female attendants, enhance the ceiling’s beauty.
Antarala: The mukhamandapa leads to the antarala, a rectangular passage connecting the mukhamandapa and the garbhagriha. The ceiling of the antarala is adorned with three square frames aligned in a row, each decorated with full-blown flowers.
Garbhagriha: The garbhagriha is accessed through a carved doorframe, adorned with figures of river goddesses and weapon-bearing dvarapalas (door guardians) at the base, while the trinity graces the lintel. (Image 12) The dvarashakas (architraves or vertical bands) are mostly plain except for one embellished with a delicate floral design. On the right side of the doorframe, the river Goddess Ganga is depicted standing on a pedestal, with her vahana (mount), the makara (crocodile), positioned behind. She wears intricate jewellery and is crowned by a canopy of an inverted flower. Beside her stands a four-armed dvarapala, his arms broken but neatly arranged beard and layered jatas (hair locks) add to his dignified appearance, and he is flanked by two attendants. At the base, a carved niche houses a figure of Ganesha.
On the proper left side of the doorframe, the river Goddess Yamuna stands on her vahana, the kachhapa (tortoise). Adjacent to her is a Shaiva dvarapala, accompanied by two attendants, one male and one female. Below, a finely carved niche houses a three-headed figure of Kartikeya wielding a spear.
A closer study of the udumbar (threshold) reveals inscriptions engraved near the figures of Kartikeya. Unfortunately, the surface is chipped, resulting in the loss of a significant portion of the text. From the remaining text, we can see that there are seven lines written in Nagari script. The first line features larger letters, while the next two lines have slightly smaller letters. There is a gap between the third and fourth lines, and the remaining three lines are in harmony. Due to the loss of a significant portion of the inscription, deciphering its content is challenging.
The lintel of the doorframe is plain, but it features three large panels—one at the centre and two at the ends—depicting the trinity (Image 12): Shiva, Vishnu and Brahma. At the centre is a sculpture of Shiva as Nataraja. To the right is a representation of Brahma, creator of the universe, and to the left is a sculpture of Vishnu, the preserver of the universe. This marks the second instance where the trinity appears together: once on the pediment of the rangamandapa’s roof and again on the lintel. Although the rangamandapa was constructed slightly later than the main prasada (temple), it adheres to the sculptural scheme of the main temple.
Nataraja (Image 12) originally had multiple arms, now broken, yet his elegant posture and radiant face captivate devotees. Adorned with a jatamukuta (crown of matted hair) and jewels, he is accompanied by two musicians. To his right, one musician plays a pair of drums. Vishnu, depicted to the left of Shiva, holds a shankha (conch shell), gada (mace) and chakra (discus), flanked by male and female attendants. The three-faced Brahma, on the right of Shiva, with four broken arms, is accompanied by his vahana, visible at the bottom.
The garbhagriha is square-shaped and houses a round linga resembling a ghata. (Image 13) A niche with an udgama (pediment) is affixed to the rear wall, having a figure of a headless deity. Adjacent to it, another sculpture depicts a four-armed goddess. This goddess appears to belong to a later period, as the rendering style of this deity differs from the temple’s original sculptures.
The garbhagriha exudes simplicity, except for its intricate ceiling. The square-shaped ceiling features bharavahakas (load bearers) at each corner, each adorned with four arms. With their upper arms supporting the roof, they carry weapons and attributes in their lower arms. The square ceiling transforms into a circular shape, resembling a full-blown lotus. At its centre, is a lotus bud delicately hanging from the ceiling.
Exterior of the Temple: The pancharatha garbhagriha (sanctum with five projections or rathas on the plan) of the Ghateshwar Temple stands atop a vedibandha, composed of five architectural elements: khura (hoof), kumbha (a type of moulding), kalasha, antarapata (recesses between mouldings) and kapotapalika (cyma recta moulding). Above, the jangha features a bhadra, pratibhadra (offset flanking the bhadra), and karna (corner offsets), with the bhadra niche housing deity figures. (Image 14) On the south wall of the garbhagriha, the Andhakasuravadha murti of Shiva is depicted, while the west wall currently holds an empty niche, and Chamunda adorns the north wall. The pratiratha (narrower intermediary projections flanking rathas) and karna serve as plain pilasters, and the varandika above the jangha displays a checkered band flanked by two kapotapalikas.
As previously mentioned, the southern wall of the garbhagriha features a notable sculpture of Shiva as Andhakasuravadha. (Image 15) Shiva, with multiple arms, is shown holding a broken weapon in his frontal hands, likely a trishula (trident). In one right hand, he holds a damru (drum), while another draws an arrow from a quiver visible behind him. His upper hands grasp the head and skin of Gajasura, a demon disguised as an elephant, and his left hands hold a bowl and a khatvanga (staff). He is adorned with a tall jatamukuta, moustache, beard, sarpa kundalas (serpent earrings), a broad necklace, armbands, bangles and anklets. He also wears a serpent necklace and a long mundamala (garland of skulls).
At the base of this panel are Chamunda, on the left, drinking from a bowl, a skeletal figure in the centre, and another figure on the right holding a sword. Celestial couples are depicted in the top corners, while two female figures, likely river goddesses, hold pots from which naga (serpent) deities emerge, and are at the bottom, surrounded by vegetation forming a natural canopy. Devotees with folded hands are represented on the niche’s pilasters.
On the north wall of the garbhagriha, Chamunda is depicted as multi-armed and standing upon a human body. (Image 16) Though most arms are broken, the intact upper arms hold a shield and two unidentified weapons. She wears a jatamukuta adorned with human skulls, and a halo surrounds her head, flanked by flying celestial beings. Despite the damage to her face, her bulging eyes are still discernible. Chamunda's emaciated form features a thin body, shrivelled breasts and a sunken belly. At the bottom of the panel, three skeletal figures are represented carrying weapons and a bowl.
Shikhara: The shikhara of the garbhagriha is constructed in the latina style. The bhadraratha (central projection) and pratibhadra (intermediary projections flanking bhadras) of the shikhara are carved with chaitya arches, while the karna is adorned with chaitya arches and amalakas (crowning members like a ribbed disc or myrobalan fruit), marking eleven bhumis (tiers or storeys). (Image 13) A sukanasa (literally translating Parrot’s beak, an external ornamented feature over the entrance to the garbhagriha or inner shrine) rises above the antarala, forming the frontal part of the shikhara. At the apex of the shikhara, an amalaka and kalasha are placed. The shikharas of both the mukhamandapa and the separate mandapa feature pyramidal designs.
One notable scene is carved on the sukanasa above the antarala. The lateral sides of the sukanasa, intricately carved, depict a scene of three beautiful women conversing on a miniature balcony. Above this balcony, an udgama pediment showcases a four-armed goddess seated on a lotus, flanked by two attendants.
Such depictions create a familiar imagery for devotees. This blending of the mundane with the spiritual bridges the gap between daily existence and religious devotion. It also highlights the architectural features of secular buildings. By incorporating these elements, the temple art resonates more deeply with devotees, enriching their spiritual experience.
On the south face of the sukanasa, a monkey is depicted sitting on a pedestal just above the balcony scene, engrossed in eating fruit. The monkey’s expression, with large, bulging eyes and an open mouth, is particularly noteworthy. While animals in temple art are often shown in dynamic poses, this representation captures the monkey seated alone, peacefully enjoying its fruit, adding a distinctive and serene element to the scene.
Another noteworthy sculpture is that of a dhvaja vahaka (flag bearer) located on the shikhara of the garbhagriha. This bearded male figure stands facing the shikhara, with one leg firmly on the ground and the other positioned on a lotus pedestal. Adorned with a crown, elaborate jewellery, and a sword hanging from his waist, he exudes an air of nobility. His hands, positioned one above the other, hold a hollow circular disk, likely intended to support the temple's dhvaja (flag).
The Ghateshwar Temple epitomizes the pinnacle of Pratihara period temple art and architecture, showcasing a fully developed Nagara style. It is the only temple in the Baroli group with sculptures adorning the bhadraratha of the garbhagriha and featuring a separate mandapa. The temple’s sculptural scheme is particularly significant, depicting various forms of Shiva—from the fierce Andhaka and the elegant Nataraja to the serene, seated Shiva. Additionally, it portrays deities associated with Shiva, including Chamunda, Vishnu, and Brahma.
The Ghateshwar Temple stands as a remarkable testament to the ingenuity and artistry of the Pratihara period. Its unique features, such as the intricately designed makara torana, exemplify the level of craftsmanship of the era. The presence of surasundaris and couples carved in detail adds elements of materiality and grace, enhancing the aesthetic appeal of the temple. The numerous inscriptions scattered throughout the temple provide invaluable insights into the historical, cultural, and religious context of the time. These elements collectively highlight the temple's significance not only as a centre of worship but also as a masterpiece of architectural and sculptural excellence.
Bibliography:
Archaeological Survey of India, Jaipur Circle. Temples of Badoli. 2003. https://asijaipurcircle.nic.in/publication/publication/BADOLI%20KE%20MANDIR%20AND%20TEMPLE%20OF%20BADOLI.pdf
Archaeological Survey of India, Jaipur Circle. Sringar Chauri. n.d.
Archaeological Survey of India, Jaipur Circle. Ghateshwar Temple. n.d. https://asijaipurcircle.nic.in/Ghateshwar%20temple.html
Deva, Krishna. Temples of North India. New Delhi: National Book Trust, 1969.
Dhaky, M. A. Encyclopaedia of Temple Architecture of North India Beginning of Medieval Idiom c AD 900-1000, Vol II, Part III, New Delhi: Indira Gandhi National Centre for the Arts, 1998.
Pal, H. Bhisham. Temples of Rajasthan. Vol IV. New Delhi: Himanshu Publication, 2006.
Tripathi. K.L. The Temples of Baroli. Ambika Prakashan, 1975.
